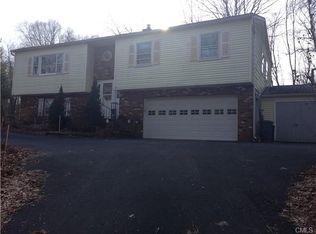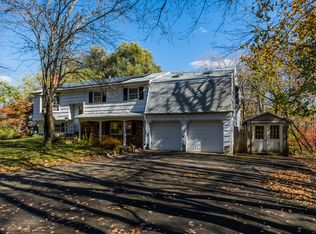Sold for $470,000
$470,000
1 Caye Road, Danbury, CT 06811
3beds
2,484sqft
Single Family Residence
Built in 1983
3.08 Acres Lot
$628,300 Zestimate®
$189/sqft
$4,763 Estimated rent
Home value
$628,300
$584,000 - $672,000
$4,763/mo
Zestimate® history
Loading...
Owner options
Explore your selling options
What's special
Welcome home!! The interior of this lovely home has been totally refreshed. A comfortable 3 Bedroom, 3 full Bath Raised Ranch located on over 3 acres in a cul-de-sac neighborhood! Main level Eat-in-Kitchen with new cabinets, counters, flooring, appliances, recessed lighting and more. The house is flooded with plenty of natural light with windows overlooking the 3 plus private acres. Hardwood floors in the main level Dining Room, Living Room, Hall and primary Bedroom. Primary Bedroom has a new full bath and sliders to its own deck. The other 2 Bedrooms have newly installed wall to wall carpet. All rooms have been freshly painted and the floors refinished. Nothing to do but move in and decorate. Two car garage and an oversized shed for storage. Public water and septic in a great location close to schools, shopping and commuting routes.
Zillow last checked: 8 hours ago
Listing updated: April 21, 2023 at 03:20pm
Listed by:
Dawn Grabover 203-417-2697,
Keller Williams Realty 203-438-9494,
Meryl Sheetz 203-912-6172,
Keller Williams Prestige Prop.
Bought with:
Marco Albarracin, RES.0819495
RE/MAX Right Choice
Source: Smart MLS,MLS#: 170546203
Facts & features
Interior
Bedrooms & bathrooms
- Bedrooms: 3
- Bathrooms: 3
- Full bathrooms: 3
Primary bedroom
- Features: Balcony/Deck, Full Bath, Hardwood Floor, Sliders
- Level: Main
- Area: 138 Square Feet
- Dimensions: 11.5 x 12
Bedroom
- Features: Wall/Wall Carpet
- Level: Main
- Area: 165 Square Feet
- Dimensions: 11 x 15
Bedroom
- Features: Wall/Wall Carpet
- Level: Main
- Area: 115.5 Square Feet
- Dimensions: 10.5 x 11
Dining room
- Features: Balcony/Deck, Hardwood Floor, Sliders
- Level: Main
- Area: 114 Square Feet
- Dimensions: 9.5 x 12
Family room
- Features: Fireplace, Full Bath, Tile Floor
- Level: Lower
- Area: 365.5 Square Feet
- Dimensions: 17 x 21.5
Kitchen
- Features: Dining Area, Granite Counters, Hardwood Floor, Remodeled
- Level: Main
- Area: 150 Square Feet
- Dimensions: 12 x 12.5
Living room
- Features: Hardwood Floor
- Level: Main
- Area: 270 Square Feet
- Dimensions: 15 x 18
Heating
- Baseboard, Hot Water, Oil
Cooling
- None
Appliances
- Included: Electric Range, Range Hood, Refrigerator, Dishwasher, Tankless Water Heater
- Laundry: Lower Level
Features
- Windows: Storm Window(s)
- Basement: Finished,Interior Entry,Garage Access
- Attic: Pull Down Stairs
- Number of fireplaces: 1
Interior area
- Total structure area: 2,484
- Total interior livable area: 2,484 sqft
- Finished area above ground: 1,332
- Finished area below ground: 1,152
Property
Parking
- Total spaces: 2
- Parking features: Attached, Driveway
- Attached garage spaces: 2
- Has uncovered spaces: Yes
Features
- Patio & porch: Deck
Lot
- Size: 3.08 Acres
- Features: Interior Lot, Cul-De-Sac, Subdivided, Level, Few Trees, Rolling Slope
Details
- Additional structures: Shed(s)
- Parcel number: 82692
- Zoning: RA20
Construction
Type & style
- Home type: SingleFamily
- Architectural style: Ranch
- Property subtype: Single Family Residence
Materials
- Vinyl Siding
- Foundation: Concrete Perimeter, Raised
- Roof: Asphalt
Condition
- New construction: No
- Year built: 1983
Utilities & green energy
- Sewer: Septic Tank
- Water: Public
Green energy
- Energy efficient items: Windows
Community & neighborhood
Community
- Community features: Lake, Medical Facilities, Park, Playground, Public Rec Facilities, Shopping/Mall
Location
- Region: Danbury
- Subdivision: Sylvan Estates
Price history
| Date | Event | Price |
|---|---|---|
| 4/21/2023 | Sold | $470,000-1.9%$189/sqft |
Source: | ||
| 3/19/2023 | Contingent | $479,000$193/sqft |
Source: | ||
| 2/11/2023 | Price change | $479,000-3.2%$193/sqft |
Source: | ||
| 2/1/2023 | Listed for sale | $495,000$199/sqft |
Source: | ||
| 6/14/2012 | Listing removed | $2,100$1/sqft |
Source: Keller Williams Realty #98539818 Report a problem | ||
Public tax history
| Year | Property taxes | Tax assessment |
|---|---|---|
| 2025 | $7,555 +2.2% | $302,330 |
| 2024 | $7,389 +4.6% | $302,330 -0.2% |
| 2023 | $7,065 +15.4% | $302,820 +39.5% |
Find assessor info on the county website
Neighborhood: 06811
Nearby schools
GreatSchools rating
- 5/10Great Plain SchoolGrades: K-5Distance: 0.4 mi
- 2/10Broadview Middle SchoolGrades: 6-8Distance: 1 mi
- 2/10Danbury High SchoolGrades: 9-12Distance: 1.5 mi
Schools provided by the listing agent
- High: Danbury
Source: Smart MLS. This data may not be complete. We recommend contacting the local school district to confirm school assignments for this home.
Get pre-qualified for a loan
At Zillow Home Loans, we can pre-qualify you in as little as 5 minutes with no impact to your credit score.An equal housing lender. NMLS #10287.
Sell with ease on Zillow
Get a Zillow Showcase℠ listing at no additional cost and you could sell for —faster.
$628,300
2% more+$12,566
With Zillow Showcase(estimated)$640,866

