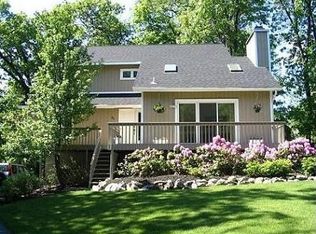TOTALLY RENOVATED SPACIOUS 4 BR COLONIAL CONTEMPORARY HOME LOCATED IN THE FOREST WEST. THE OPEN FLOOR PLAN AFFORDS AN ENTERTAINING LIFESTYLE; NEW KITCHEN FEATURES GRANITE COUNTERS, BREAKFAST BAR, NEW SS APPLIANCES, TWO NEW BATHS, NEW ABOVE GROUND OIL TANK, LIVING ROOM FEATURES FIRE PLACE, VAULTED CEILING AND SLIDERS TO DECK. FIRST FLOOR MASTER WITH WALK-IN CLOSET, NEW FLOORING IN EVERY ROOM, NEW ROOF, NEW DRIVEWAY, NEW FURNACE , NEW CENTRAL AIR AND FINISHED BASEMENT.
This property is off market, which means it's not currently listed for sale or rent on Zillow. This may be different from what's available on other websites or public sources.
