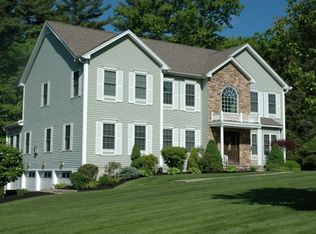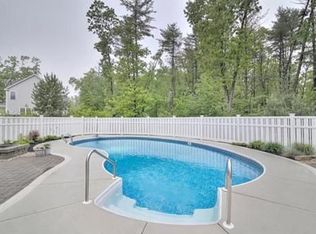Seller will entertain offers between $700,000 - $735,000. Incredible Custom Colonial in sought-after neighborhood. A classic home with a finished LL that offers the perfect extended guest accommodation w/separate entry.This impeccably cared for 5 BR home on a prof lndscpd corner lot is on public water/sewer. Superbly appointed w/a stunning 10' tall front door, open concept dining and family area perfect for entertaining. Flawlessly designed 1st floor Master BR boasts spa like bath w/granite dbl sinks, soaking tub, tiled wak-in shower, walk-in closet. You will be amazed by the new hrdwd floors throughout and architectural details to include pillars, crown & dental molding, wainscoting & chair rails. The remodeled kitchen is brimming w/high end SS appls, custom cabinets, 6 burner stove, pot filler, walnut center island & exquisite quartz counters creating the perfect opportunity for those who love to cook. The Family Rm w/vaulted ceiling provides the perfect gathering spot to enjoy family & friends or relax solo in front of the fireplace. Upstairs and across the catwalk overlooking the Family Rm are 3 en-suite BR & media room. Relish the outdoors from the blue stone patio, hot tub & fireplace offering wooded privacy while enjoying numerous nearby amenities including Tuscan Village. Upgrades: counter power up plug towers & butcher block, on-call tankless water heater, fenced yard, 2 heating and AC systems, nest thermostats & much more. The perfect home with the perfect setting!
This property is off market, which means it's not currently listed for sale or rent on Zillow. This may be different from what's available on other websites or public sources.


