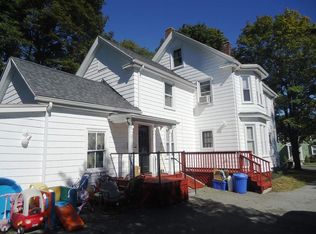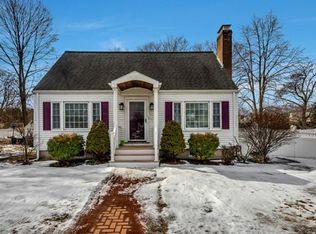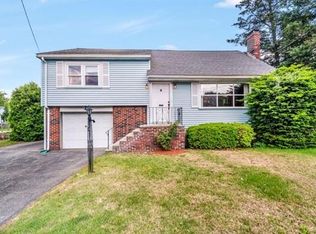Sold for $975,000 on 06/16/25
$975,000
1 Carter Rd, Woburn, MA 01801
4beds
1,778sqft
Single Family Residence
Built in 1985
0.29 Acres Lot
$957,400 Zestimate®
$548/sqft
$4,078 Estimated rent
Home value
$957,400
$890,000 - $1.03M
$4,078/mo
Zestimate® history
Loading...
Owner options
Explore your selling options
What's special
Nestled on a beautifully landscaped oversized lot, this turnkey 4-bed, 2-bath, move-in-tomorrow home is tucked on a quiet dead-end street offering both privacy & charm. The vaulted Living room is a showstopper—flooded w/ natural light & featuring exposed beams, skylights, a bay window, & a cozy wood-burning stove. The open kitchen w/ granite counters, stainless appls, & center island flows into the formal Dining Room—perfect for holiday gatherings. A full bath & bedroom complete the 1st fl. Upstairs, find two generous BRs w/ great closets & a renovated full bath. The finished LL offers flexibility for a family rm, guest suite, or office. Outside, enjoy the truly exceptional outdoor space: a fully fenced backyard w/ paver patio, deck, porch, & garden area—ideal for entertaining, relaxing, or letting pets play. W/ central A/C, ample off-street pkg, & proximity to parks, schools, & highways, this one checks every box. Seller welcomes offers w requests for buyer concessions. OH Thu,Sat,Sun
Zillow last checked: 8 hours ago
Listing updated: June 16, 2025 at 12:24pm
Listed by:
Chuck Silverston Team 617-699-6234,
Gibson Sotheby's International Realty 617-264-7900
Bought with:
Andersen Group Realty
Keller Williams Realty Boston Northwest
Source: MLS PIN,MLS#: 73371022
Facts & features
Interior
Bedrooms & bathrooms
- Bedrooms: 4
- Bathrooms: 2
- Full bathrooms: 2
Primary bedroom
- Features: Ceiling Fan(s), Flooring - Wood, Attic Access, Recessed Lighting, Closet - Double
- Level: Second
- Area: 260
- Dimensions: 13 x 20
Bedroom 2
- Features: Ceiling Fan(s), Flooring - Wood, Lighting - Overhead, Closet - Double
- Level: Second
- Area: 144
- Dimensions: 12 x 12
Bedroom 3
- Features: Closet, Flooring - Wood, Lighting - Overhead
- Level: First
- Area: 144
- Dimensions: 12 x 12
Bedroom 4
- Features: Flooring - Wood, Recessed Lighting
- Level: Basement
- Area: 180
- Dimensions: 15 x 12
Bathroom 1
- Features: Bathroom - Full, Bathroom - Tiled With Tub & Shower, Closet - Linen, Flooring - Stone/Ceramic Tile, Recessed Lighting, Lighting - Sconce
- Level: Second
- Area: 64
- Dimensions: 8 x 8
Bathroom 2
- Features: Bathroom - Full, Bathroom - Tiled With Shower Stall, Closet, Flooring - Stone/Ceramic Tile, Recessed Lighting, Lighting - Sconce
- Level: First
- Area: 72
- Dimensions: 8 x 9
Dining room
- Features: Flooring - Wood, Window(s) - Bay/Bow/Box, Lighting - Pendant, Lighting - Overhead
- Level: Main,First
- Area: 182
- Dimensions: 13 x 14
Family room
- Features: Flooring - Wood, Recessed Lighting
- Level: Basement
- Area: 247
- Dimensions: 13 x 19
Kitchen
- Features: Flooring - Wood, Countertops - Upgraded, Kitchen Island, Cabinets - Upgraded, Exterior Access, Recessed Lighting, Remodeled, Slider, Stainless Steel Appliances, Lighting - Pendant
- Level: Main,First
- Area: 143
- Dimensions: 13 x 11
Living room
- Features: Wood / Coal / Pellet Stove, Skylight, Ceiling Fan(s), Beamed Ceilings, Vaulted Ceiling(s), Flooring - Wood, Window(s) - Bay/Bow/Box, Recessed Lighting
- Level: Main,First
- Area: 228
- Dimensions: 19 x 12
Heating
- Baseboard, Electric Baseboard, Oil
Cooling
- Central Air
Appliances
- Laundry: In Basement
Features
- Flooring: Wood, Tile
- Basement: Full,Partially Finished,Walk-Out Access,Bulkhead,Radon Remediation System
- Number of fireplaces: 1
Interior area
- Total structure area: 1,778
- Total interior livable area: 1,778 sqft
- Finished area above ground: 1,778
Property
Parking
- Total spaces: 6
- Parking features: Paved Drive, Off Street
- Uncovered spaces: 6
Features
- Patio & porch: Porch, Deck, Patio
- Exterior features: Porch, Deck, Patio, Storage, Fenced Yard, Garden
- Fencing: Fenced/Enclosed,Fenced
Lot
- Size: 0.29 Acres
- Features: Corner Lot, Level
Details
- Parcel number: M:45 B:18 L:11 U:00,909871
- Zoning: R-2
Construction
Type & style
- Home type: SingleFamily
- Architectural style: Cape
- Property subtype: Single Family Residence
Materials
- Frame
- Foundation: Concrete Perimeter
- Roof: Shingle
Condition
- Year built: 1985
Utilities & green energy
- Sewer: Public Sewer
- Water: Public
- Utilities for property: for Electric Range, for Electric Oven
Green energy
- Energy efficient items: Thermostat
Community & neighborhood
Community
- Community features: Public Transportation, Shopping, Park, Walk/Jog Trails, Highway Access, Public School
Location
- Region: Woburn
Other
Other facts
- Road surface type: Paved
Price history
| Date | Event | Price |
|---|---|---|
| 6/16/2025 | Sold | $975,000+8.5%$548/sqft |
Source: MLS PIN #73371022 Report a problem | ||
| 5/7/2025 | Listed for sale | $899,000+7.7%$506/sqft |
Source: MLS PIN #73371022 Report a problem | ||
| 1/7/2022 | Sold | $835,000+16%$470/sqft |
Source: MLS PIN #72923382 Report a problem | ||
| 12/3/2021 | Contingent | $719,900$405/sqft |
Source: MLS PIN #72923382 Report a problem | ||
| 11/29/2021 | Listed for sale | $719,900+28.8%$405/sqft |
Source: MLS PIN #72923382 Report a problem | ||
Public tax history
| Year | Property taxes | Tax assessment |
|---|---|---|
| 2025 | $6,652 +11.3% | $778,900 +5% |
| 2024 | $5,979 +9.9% | $741,800 +18.7% |
| 2023 | $5,439 +1.3% | $625,200 +8.7% |
Find assessor info on the county website
Neighborhood: 01801
Nearby schools
GreatSchools rating
- 5/10Goodyear Elementary SchoolGrades: K-5Distance: 0.2 mi
- 4/10John F Kennedy Middle SchoolGrades: 6-8Distance: 1.3 mi
- 6/10Woburn High SchoolGrades: 9-12Distance: 1 mi
Schools provided by the listing agent
- Elementary: Goodyear
- Middle: Jfk
- High: Whs
Source: MLS PIN. This data may not be complete. We recommend contacting the local school district to confirm school assignments for this home.
Get a cash offer in 3 minutes
Find out how much your home could sell for in as little as 3 minutes with a no-obligation cash offer.
Estimated market value
$957,400
Get a cash offer in 3 minutes
Find out how much your home could sell for in as little as 3 minutes with a no-obligation cash offer.
Estimated market value
$957,400


