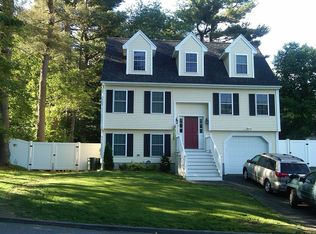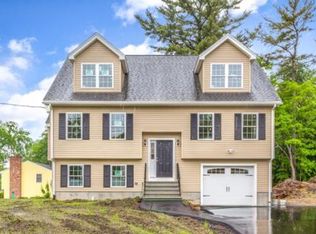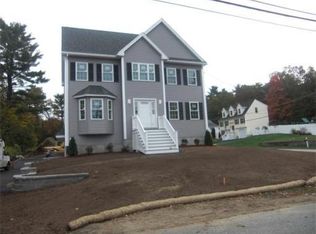Sold for $907,000
$907,000
1 Carolyn Rd, Wilmington, MA 01887
3beds
2,094sqft
Single Family Residence
Built in 2009
10,019 Square Feet Lot
$934,300 Zestimate®
$433/sqft
$4,369 Estimated rent
Home value
$934,300
$888,000 - $981,000
$4,369/mo
Zestimate® history
Loading...
Owner options
Explore your selling options
What's special
Step into this delightful 3-bedroom, 2.5-bathroom home that features a 2-car garage and hardwood floors throughout, creating an alluring ambiance suitable for both entertaining & daily life. The expansive living room, complemented by a gas fireplace, provides an ideal setting for relaxation and social gatherings. The well-designed kitchen boasts an island, quartz countertops, and stainless-steel appliances. Additionally, a convenient laundry room on the 1st floor adds practicality to the living space. Primary bedroom has two walk-in closets & a full bath. A walk-up attic is also available, offering the potential for extra living space or additional storage. Easily transition from indoors to outdoors through the kitchen door onto the deck. Explore the fenced-in backyard, complete with a patio and a meticulously landscaped yard. Nestled in a desirable neighborhood, appreciate the convenience of being very close to the commuter rail & Route 93, ensuring effortless access to Boston!
Zillow last checked: 8 hours ago
Listing updated: March 29, 2024 at 08:49am
Listed by:
Paige Cadogan 617-784-5768,
Advisors Living - Tewksbury 978-851-3022
Bought with:
The Parker Group
RE/MAX Encore
Source: MLS PIN,MLS#: 73200248
Facts & features
Interior
Bedrooms & bathrooms
- Bedrooms: 3
- Bathrooms: 3
- Full bathrooms: 2
- 1/2 bathrooms: 1
Primary bedroom
- Features: Bathroom - Full, Ceiling Fan(s), Walk-In Closet(s), Flooring - Hardwood
- Level: Second
- Area: 232.54
- Dimensions: 15.1 x 15.4
Bedroom 2
- Features: Ceiling Fan(s), Flooring - Hardwood
- Level: Second
- Area: 134.31
- Dimensions: 11.1 x 12.1
Bedroom 3
- Features: Ceiling Fan(s), Flooring - Hardwood
- Level: Second
- Area: 128.26
- Dimensions: 10.6 x 12.1
Primary bathroom
- Features: Yes
Bathroom 1
- Features: Bathroom - Half, Flooring - Stone/Ceramic Tile
- Level: First
- Area: 31.11
- Dimensions: 5.1 x 6.1
Bathroom 2
- Features: Bathroom - Full, Flooring - Stone/Ceramic Tile
- Level: Second
- Area: 64
- Dimensions: 8 x 8
Bathroom 3
- Features: Bathroom - Full, Flooring - Stone/Ceramic Tile
- Level: Second
- Area: 104.39
- Dimensions: 7.3 x 14.3
Dining room
- Features: Flooring - Hardwood, Recessed Lighting
- Level: First
- Area: 152.08
- Dimensions: 13.11 x 11.6
Kitchen
- Features: Flooring - Hardwood, Countertops - Stone/Granite/Solid, Kitchen Island, Recessed Lighting, Wine Chiller
- Level: First
- Area: 287.82
- Dimensions: 12.3 x 23.4
Living room
- Features: Flooring - Hardwood
- Level: First
- Area: 285.39
- Dimensions: 15.1 x 18.9
Heating
- Forced Air, Oil
Cooling
- Central Air
Appliances
- Included: Electric Water Heater, Water Heater, Range, Dishwasher, Microwave, Washer, Dryer
- Laundry: Flooring - Stone/Ceramic Tile, Electric Dryer Hookup, Washer Hookup, First Floor
Features
- Walk-up Attic
- Flooring: Tile, Hardwood
- Windows: Insulated Windows
- Basement: Partial,Garage Access,Concrete,Unfinished
- Number of fireplaces: 1
- Fireplace features: Living Room
Interior area
- Total structure area: 2,094
- Total interior livable area: 2,094 sqft
Property
Parking
- Total spaces: 6
- Parking features: Under, Paved Drive, Off Street
- Attached garage spaces: 2
- Uncovered spaces: 4
Accessibility
- Accessibility features: No
Features
- Patio & porch: Porch, Deck, Patio
- Exterior features: Porch, Deck, Patio, Storage, Sprinkler System, Fenced Yard
- Fencing: Fenced
Lot
- Size: 10,019 sqft
- Features: Corner Lot
Details
- Parcel number: M:0088 L:0000 P:0055,889363
- Zoning: Res
Construction
Type & style
- Home type: SingleFamily
- Architectural style: Colonial
- Property subtype: Single Family Residence
Materials
- Frame
- Foundation: Concrete Perimeter
- Roof: Shingle
Condition
- Year built: 2009
Utilities & green energy
- Electric: Circuit Breakers
- Sewer: Private Sewer
- Water: Public
- Utilities for property: for Electric Range, for Electric Dryer, Washer Hookup
Community & neighborhood
Community
- Community features: Public Transportation, Shopping, Medical Facility, Highway Access, Public School
Location
- Region: Wilmington
Price history
| Date | Event | Price |
|---|---|---|
| 3/29/2024 | Sold | $907,000+13.5%$433/sqft |
Source: MLS PIN #73200248 Report a problem | ||
| 2/7/2024 | Listed for sale | $799,000+77.6%$382/sqft |
Source: MLS PIN #73200248 Report a problem | ||
| 10/13/2009 | Sold | $450,000+57.3%$215/sqft |
Source: Public Record Report a problem | ||
| 4/16/2008 | Sold | $286,000+98.6%$137/sqft |
Source: Public Record Report a problem | ||
| 11/28/1994 | Sold | $144,000$69/sqft |
Source: Public Record Report a problem | ||
Public tax history
| Year | Property taxes | Tax assessment |
|---|---|---|
| 2025 | $9,360 +2% | $817,500 +1.8% |
| 2024 | $9,178 +6.3% | $803,000 +11.1% |
| 2023 | $8,630 +5.2% | $722,800 +14.8% |
Find assessor info on the county website
Neighborhood: 01887
Nearby schools
GreatSchools rating
- 8/10Woburn Street Elementary SchoolGrades: K-3Distance: 0.4 mi
- 7/10Wilmington Middle SchoolGrades: 6-8Distance: 2.1 mi
- 9/10Wilmington High SchoolGrades: 9-12Distance: 1 mi
Get a cash offer in 3 minutes
Find out how much your home could sell for in as little as 3 minutes with a no-obligation cash offer.
Estimated market value$934,300
Get a cash offer in 3 minutes
Find out how much your home could sell for in as little as 3 minutes with a no-obligation cash offer.
Estimated market value
$934,300


