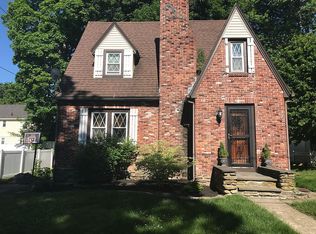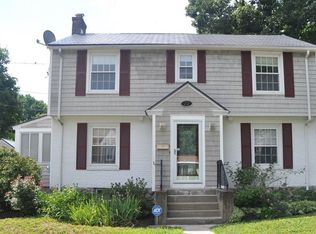(Offers will be reviewed Sunday evening-Please allow sellers time to review) Dont miss the opportunity in 01602. Warm and welcoming, this 4 bed, 1.5 bath colonial offers incredible curb appeal, a large fenced in yard, along with a beautifully renovated open floor plan. The 1st floor features a brand new kitchen with an oversized white farmers sink, KitchenAid stainless appliances, under cabinet heating, pendant lighting, under cabinet lighting, large island, recessed lights, & large dining area. Additionally the 1st floor features a newly renovated 1/2 bath, office and inviting living room for those colder fall and winter evenings. The 2nd floor features newly refinished hardwoods, a new full bath, & new carpets in 3 of the bedrooms. The 4th bedroom was converted to a laundry room, however can be converted back. Looking for more space, the enormous walk-up attic can easily be finished for the additional space you are looking for. Thinking warmer weather, the oversized deck and fenced
This property is off market, which means it's not currently listed for sale or rent on Zillow. This may be different from what's available on other websites or public sources.

