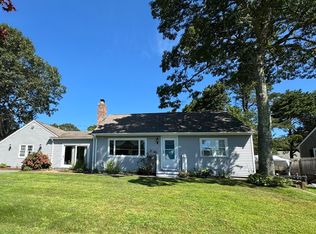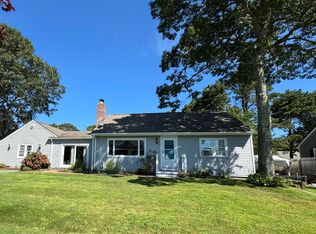Situated on the corner of a quiet street in Captain's Village is this spotless ranch-style home. Fantastic curb appeal with an interior to match featuring a light & bright color palette, gleaming hardwood floors, a living room with a fireplace which opens to a formal dining room, and a bright, well-sized kitchen with tons of natural sunlight. Just off the kitchen, enjoy the home's sun-filled enclosed den with comfortable sitting area and views of the front yard. Great sized yard equipped with a beautiful large deck for loads of outdoor living fun. New heating & central air system, deck, irrigation system, bulkhead doors, fence, outdoor shower, roof, driveway, vinyl siding, windows, sliders, kitchen floor, dishwasher, stove, ceiling fans, etc. (See the full list of complete upgrades).
This property is off market, which means it's not currently listed for sale or rent on Zillow. This may be different from what's available on other websites or public sources.

