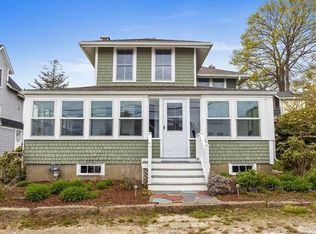Cape Cod Charm at its finest in Point Independence! Just a few steps to the beach is where this beautiful home is. Wrap around covered front porch with views of the ocean to spend those lazy Summer days or watch the kids play in the yard. Period touches throughout this two bedroom one bath home that has been restored to its original beauty with modern upgrades. Deeded beach rights and a short stroll to Onset Village restaurants and shopping. Don't spend your time in traffic going over the bridges when this beautiful home is ready and waiting just 45 mins from Boston!
This property is off market, which means it's not currently listed for sale or rent on Zillow. This may be different from what's available on other websites or public sources.

