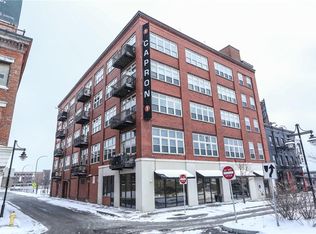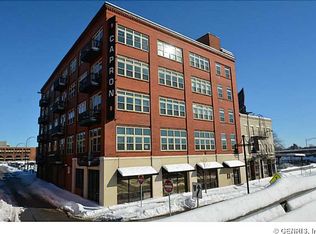Stunning modern industrial loft in Rochester's Capron Street Lofts! *This top level top unit has its own PRIVATE rooftop deck and PRIVATE Veranda to enjoy the amazing city view* This incredible loft is 2 stories with high ceilings, exposed beams, industrial style with modern kitchen. Granite countertops, beautiful hardwood floors throughout, some exposed brick. Gas fireplace in the living room to make your home cozy with your stunning views. Laundry is on the first floor along with the master suite and bath. Not to mention the whirlpool tub! The half bath is readyto install the shower if you choose to. The black metal spiral staircase up to the private deck area including access to the shared rooftop deck. You will have 2 assigned covered parking spaces in the carport. Storage area 3' X 4' available. 1 Dog allowed, 2 cats. RG&E average about $130/mo according to the current owner. HOA includes Green Light and Web. Don't miss this amazing 2nd story Condo with all its stylish details!
This property is off market, which means it's not currently listed for sale or rent on Zillow. This may be different from what's available on other websites or public sources.

