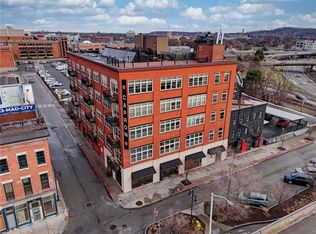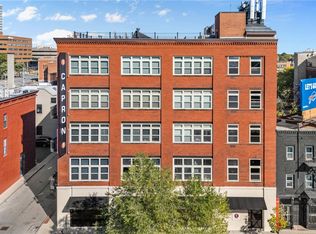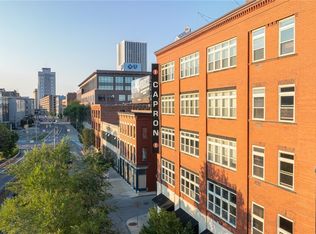Closed
$270,000
1 Capron St UNIT 205, Rochester, NY 14607
1beds
952sqft
Condominium, Apartment
Built in 2009
-- sqft lot
$276,400 Zestimate®
$284/sqft
$2,021 Estimated rent
Maximize your home sale
Get more eyes on your listing so you can sell faster and for more.
Home value
$276,400
$257,000 - $299,000
$2,021/mo
Zestimate® history
Loading...
Owner options
Explore your selling options
What's special
Modern Loft Living in the Heart of Downtown Rochester! Welcome to your dream urban retreat! This stunning loft is perfectly situated in the heart of Downtown Rochester, offering vibrant city living with picturesque views overlooking the Genesee River. Just steps from the scenic River Walk, you'll enjoy the perfect blend of natural beauty and city convenience. Inside, this spacious loft features an updated, open-concept interior with sleek concrete floors, soaring high ceilings, and expansive windows that flood the space with natural light. The modern kitchen boasts quartz countertops, a large breakfast bar, and stainless steel appliances—ideal for both casual mornings and entertaining guests. The primary suite includes a luxurious ensuite bath with a walk-in shower, while a stylish powder room offers added convenience for visitors. In-unit laundry makes daily living effortless. Enjoy exclusive amenities including a rooftop deck with panoramic city and river views, covered carport and enclosed garage parking sold with the unit, and an off-street guest parking lot—an urban rarity. Don’t miss this unique opportunity to own a sophisticated loft in one of Rochester’s most sought-after locations! Why rent when you can own your own loft for less!
Zillow last checked: 8 hours ago
Listing updated: August 06, 2025 at 10:07am
Listed by:
Stephen Cass 585-755-7289,
RE/MAX Realty Group
Bought with:
Michael J. Bovay, 10401333576
Berkshire Hathaway HS Zambito
Source: NYSAMLSs,MLS#: R1608503 Originating MLS: Rochester
Originating MLS: Rochester
Facts & features
Interior
Bedrooms & bathrooms
- Bedrooms: 1
- Bathrooms: 2
- Full bathrooms: 1
- 1/2 bathrooms: 1
- Main level bathrooms: 2
- Main level bedrooms: 1
Heating
- Gas, Forced Air
Cooling
- Central Air
Appliances
- Included: Dryer, Dishwasher, Exhaust Fan, Electric Oven, Electric Range, Gas Cooktop, Disposal, Gas Water Heater, Refrigerator, Range Hood, Washer
- Laundry: Main Level
Features
- Breakfast Bar, Separate/Formal Living Room, Kitchen/Family Room Combo, Quartz Counters, Storage, Bedroom on Main Level, Bath in Primary Bedroom, Programmable Thermostat
- Flooring: Other, See Remarks
- Basement: Full
- Has fireplace: No
Interior area
- Total structure area: 952
- Total interior livable area: 952 sqft
Property
Parking
- Total spaces: 1
- Parking features: Assigned, Attached, Covered, Garage, Two Spaces, Garage Door Opener
- Attached garage spaces: 1
Features
- Levels: One
- Stories: 1
Lot
- Size: 435.60 sqft
- Dimensions: 1 x 1
- Features: Irregular Lot, Near Public Transit
Details
- Parcel number: 26140012140000010190000205
- Special conditions: Standard
Construction
Type & style
- Home type: Condo
- Property subtype: Condominium, Apartment
Materials
- Brick
- Roof: Membrane,Rubber
Condition
- Resale
- Year built: 2009
Utilities & green energy
- Sewer: Connected
- Water: Connected, Public
- Utilities for property: Cable Available, Sewer Connected, Water Connected
Green energy
- Energy efficient items: Appliances
Community & neighborhood
Location
- Region: Rochester
HOA & financial
HOA
- HOA fee: $338 monthly
- Services included: Common Area Maintenance, Common Area Insurance, Common Areas, Insurance, Maintenance Structure, Sewer, Snow Removal, Trash, Water
- Association name: Kenrick
- Association phone: 585-424-1540
Other
Other facts
- Listing terms: Cash,Conventional
Price history
| Date | Event | Price |
|---|---|---|
| 8/1/2025 | Sold | $270,000-1.8%$284/sqft |
Source: | ||
| 6/11/2025 | Pending sale | $274,900$289/sqft |
Source: | ||
| 5/20/2025 | Listed for sale | $274,900+1.8%$289/sqft |
Source: | ||
| 6/13/2024 | Listing removed | -- |
Source: | ||
| 5/9/2024 | Listed for sale | $270,000+10.2%$284/sqft |
Source: | ||
Public tax history
| Year | Property taxes | Tax assessment |
|---|---|---|
| 2024 | -- | $231,200 +23% |
| 2023 | -- | $188,000 |
| 2022 | -- | $188,000 |
Find assessor info on the county website
Neighborhood: Central Business District
Nearby schools
GreatSchools rating
- 3/10School 58 World Of Inquiry SchoolGrades: PK-12Distance: 0.7 mi
- 2/10School Without WallsGrades: 9-12Distance: 0.4 mi
- 1/10James Monroe High SchoolGrades: 9-12Distance: 0.6 mi
Schools provided by the listing agent
- District: Rochester
Source: NYSAMLSs. This data may not be complete. We recommend contacting the local school district to confirm school assignments for this home.


