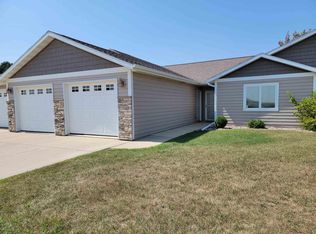Sold for $225,000 on 07/21/25
$225,000
1 Canterbury St UNIT 1114, Cresco, IA 52136
2beds
1,410sqft
Condominium
Built in 2008
-- sqft lot
$225,100 Zestimate®
$160/sqft
$-- Estimated rent
Home value
$225,100
Estimated sales range
Not available
Not available
Zestimate® history
Loading...
Owner options
Explore your selling options
What's special
Welcome to this well cared for condo in the Webster Addition. Get ready for no more lawn care or snow removal! This 2-bedroom, 2 bath home sits on a slab, has zero entry, 36" doorways and is handicap accessible. Home features: open floor plan, vaulted ceiling, in floor heat, paneled doors, custom blinds and newer appliances are included! Kitchen has oak cabinets, ample counterspace, pantry and breakfast bar which is open to the living/dining area. Master bedroom has private bath with walk-in shower, lots of storage and laundry. There is a second bath (full) and bedroom that could easily be a den or office. The sliding door opens to the private patio and backyard where you can step right on to the walking trail. Attached 2 car garage is insulated and has floor drain along with hot/cold water.
Zillow last checked: 8 hours ago
Listing updated: July 24, 2025 at 04:01am
Listed by:
Julie K Stinson 641-330-5268,
Burke Real Estate
Bought with:
Heidi Rice, S67264000
Country Life Real Estate, Inc
Source: Northeast Iowa Regional BOR,MLS#: 20251698
Facts & features
Interior
Bedrooms & bathrooms
- Bedrooms: 2
- Bathrooms: 2
- Full bathrooms: 1
- 3/4 bathrooms: 1
Primary bedroom
- Level: Main
Other
- Level: Upper
Other
- Level: Main
Other
- Level: Lower
Dining room
- Level: Main
Kitchen
- Level: Main
Living room
- Level: Main
Heating
- Electric, Heat Pump, Electric Floor Hydronic
Cooling
- Ceiling Fan(s), Central Air, Heat Pump
Appliances
- Included: Dishwasher, Dryer, Disposal, MicroHood, Free-Standing Range, Refrigerator, Washer, Water Purifier, Electric Water Heater, Water Softener, Water Softener Owned
- Laundry: 1st Floor, Electric Dryer Hookup, Washer Hookup
Features
- Vaulted Ceiling(s), Ceiling Fan(s), Pantry
- Doors: Sliding Doors, Paneled Doors
- Basement: Slab,None
- Has fireplace: No
- Fireplace features: None
Interior area
- Total interior livable area: 1,410 sqft
- Finished area below ground: 0
Property
Parking
- Total spaces: 2
- Parking features: 2 Stall, Attached Garage, Garage Door Opener
- Has attached garage: Yes
- Carport spaces: 2
Accessibility
- Accessibility features: Handicap Access
Features
- Patio & porch: Patio
Lot
- Features: Level
Details
- Parcel number: 320770401020000
- Zoning: R-2
- Special conditions: Standard
Construction
Type & style
- Home type: Condo
- Property subtype: Condominium
Materials
- Stone, Wood Siding
- Roof: Shingle,Asphalt
Condition
- Year built: 2008
Utilities & green energy
- Sewer: Public Sewer
- Water: Public
Community & neighborhood
Security
- Security features: Smoke Detector(s)
Location
- Region: Cresco
HOA & financial
HOA
- Has HOA: Yes
- HOA fee: $1,604 annually
Other
Other facts
- Road surface type: Concrete, Paved
Price history
| Date | Event | Price |
|---|---|---|
| 7/21/2025 | Sold | $225,000-9.6%$160/sqft |
Source: | ||
| 6/5/2025 | Pending sale | $249,000$177/sqft |
Source: | ||
| 4/21/2025 | Listed for sale | $249,000$177/sqft |
Source: | ||
Public tax history
Tax history is unavailable.
Neighborhood: 52136
Nearby schools
GreatSchools rating
- 5/10Crestwood Elementary SchoolGrades: K-6Distance: 0.1 mi
- 7/10Crestwood High SchoolGrades: 7-12Distance: 0.2 mi
Schools provided by the listing agent
- Elementary: Howard Winneshiek
- Middle: Howard Winneshiek
- High: Howard Winneshiek
Source: Northeast Iowa Regional BOR. This data may not be complete. We recommend contacting the local school district to confirm school assignments for this home.

Get pre-qualified for a loan
At Zillow Home Loans, we can pre-qualify you in as little as 5 minutes with no impact to your credit score.An equal housing lender. NMLS #10287.
