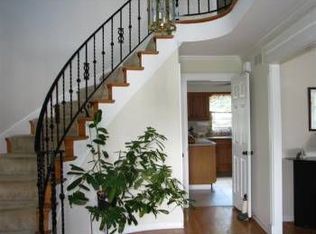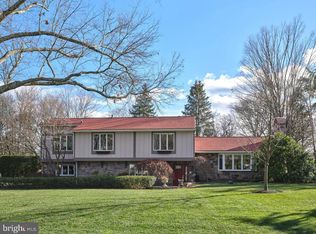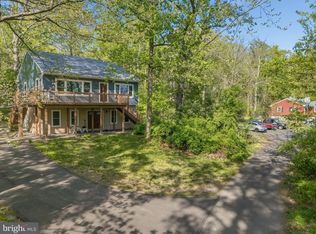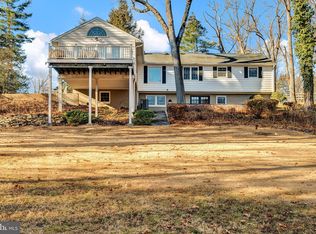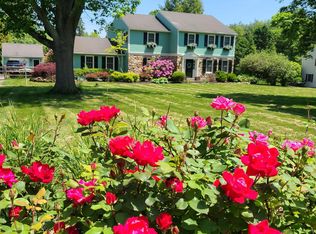Great opportunity to acquire a desirable Shires Crossing community home with an incredibly spacious and private fenced-in backyard. Step inside this well maintained 4 bedroom, 2.5 bath center hall colonial to find to a stylish curved staircase and hardwood flooring mostly throughout. The first level features a bright formal dining room that connects seamlessly to a formal living room in the rear. Off of the foyer is a large gathering room with a wood burning fireplace that is graced by two built-in bookshelves. Connected to the family room is a sunroom with a charming beamed ceiling and walls of glass that extends to the backyard patio, perfect for entertaining or quiet relaxation. The eat-in kitchen offers abundant cabinetry, granite countertops, and stainless steel appliances, with large windows framing views of open space. The main level is also complete with an office, half bath and a laundry room which provides direct access to a two-car garage. Upstairs, the spacious primary suite boasts a changing area with an open closet of drawers and storage and its own private bath. A large hall bath is shared by three additional spacious bedrooms. The lower level provides partially finished space. Located in the award-winning Council Rock School District and convenient to shopping, dining, and commuter routes, this inviting Colonial blends comfort, abundant natural light and a thoughtful design throughout.
Pending
$925,000
1 Canal Run W, Washington Crossing, PA 18977
4beds
3,545sqft
Est.:
Single Family Residence
Built in 1977
0.64 Acres Lot
$892,700 Zestimate®
$261/sqft
$42/mo HOA
What's special
Wood burning fireplaceEat-in kitchenAbundant natural lightWalls of glassChanging areaThoughtful designLaundry room
- 86 days |
- 201 |
- 6 |
Zillow last checked: 8 hours ago
Listing updated: December 16, 2025 at 06:26am
Listed by:
Jay Spaziano 215-493-1220,
Jay Spaziano Real Estate 2158602800,
Co-Listing Agent: Julianne Spaziano 215-962-2390,
Jay Spaziano Real Estate
Source: Bright MLS,MLS#: PABU2105710
Facts & features
Interior
Bedrooms & bathrooms
- Bedrooms: 4
- Bathrooms: 3
- Full bathrooms: 2
- 1/2 bathrooms: 1
- Main level bathrooms: 1
Basement
- Area: 400
Heating
- Forced Air, Oil
Cooling
- Central Air, Electric
Appliances
- Included: Electric Water Heater
Features
- Basement: Partially Finished
- Number of fireplaces: 1
Interior area
- Total structure area: 3,545
- Total interior livable area: 3,545 sqft
- Finished area above ground: 3,145
- Finished area below ground: 400
Property
Parking
- Total spaces: 2
- Parking features: Garage Faces Side, Attached
- Attached garage spaces: 2
Accessibility
- Accessibility features: None
Features
- Levels: Two
- Stories: 2
- Pool features: None
Lot
- Size: 0.64 Acres
- Dimensions: 140.00 x 200.00
Details
- Additional structures: Above Grade, Below Grade
- Parcel number: 47013047
- Zoning: CR1
- Special conditions: Standard
Construction
Type & style
- Home type: SingleFamily
- Architectural style: Colonial
- Property subtype: Single Family Residence
Materials
- Frame
- Foundation: Block
Condition
- New construction: No
- Year built: 1977
Utilities & green energy
- Sewer: On Site Septic
- Water: Well
Community & HOA
Community
- Subdivision: Shires Crossing
HOA
- Has HOA: Yes
- HOA fee: $500 annually
Location
- Region: Washington Crossing
- Municipality: UPPER MAKEFIELD TWP
Financial & listing details
- Price per square foot: $261/sqft
- Tax assessed value: $57,200
- Annual tax amount: $9,991
- Date on market: 9/27/2025
- Listing agreement: Exclusive Right To Sell
- Ownership: Fee Simple
Estimated market value
$892,700
$848,000 - $937,000
$4,866/mo
Price history
Price history
| Date | Event | Price |
|---|---|---|
| 12/16/2025 | Pending sale | $925,000$261/sqft |
Source: | ||
| 10/24/2025 | Contingent | $925,000$261/sqft |
Source: | ||
| 9/27/2025 | Listed for sale | $925,000+86.5%$261/sqft |
Source: | ||
| 8/9/2004 | Sold | $496,000+48.1%$140/sqft |
Source: Agent Provided Report a problem | ||
| 6/5/2001 | Sold | $335,000+218.4%$94/sqft |
Source: Agent Provided Report a problem | ||
Public tax history
Public tax history
| Year | Property taxes | Tax assessment |
|---|---|---|
| 2025 | $9,991 | $57,200 |
| 2024 | $9,991 +5% | $57,200 |
| 2023 | $9,516 +0.5% | $57,200 |
Find assessor info on the county website
BuyAbility℠ payment
Est. payment
$5,752/mo
Principal & interest
$4446
Property taxes
$940
Other costs
$366
Climate risks
Neighborhood: 18977
Nearby schools
GreatSchools rating
- 7/10Sol Feinstone El SchoolGrades: K-6Distance: 2.5 mi
- 8/10Newtown Middle SchoolGrades: 7-8Distance: 6 mi
- 9/10Council Rock High School NorthGrades: 9-12Distance: 5.5 mi
Schools provided by the listing agent
- District: Council Rock
Source: Bright MLS. This data may not be complete. We recommend contacting the local school district to confirm school assignments for this home.
- Loading
