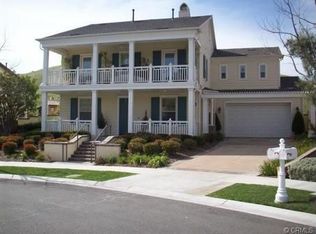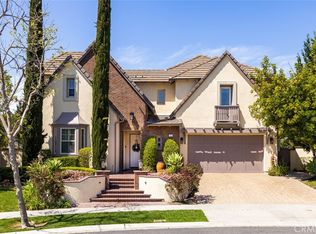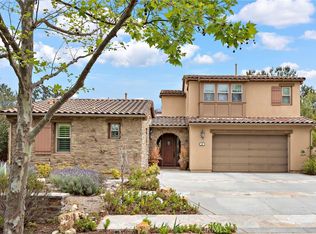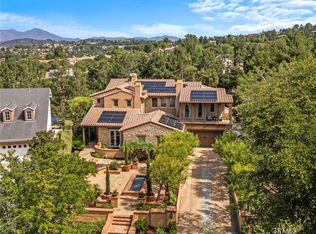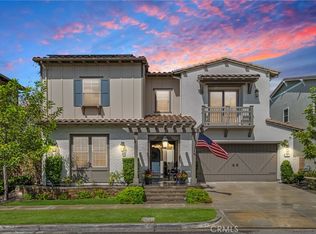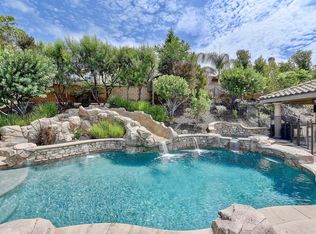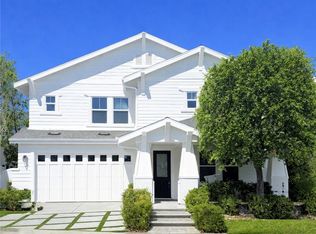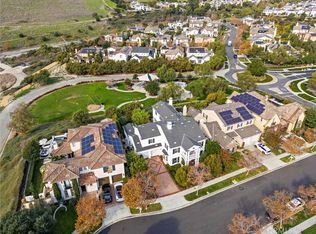Located in the prestigious guard-gated Covenant Hills enclave of Ladera Ranch, this former model home is freshly painted and exemplifies luxury living. Practical updates
include owned solar, recent whole house repipe, new paint, updated kitchen, newer water heater, new water softener/filtration, outdoor kitchen loggia and your own private pool! Set on a prime corner lot along a quiet cul-de-sac, the residence offers approximately 3,900 square feet of refined space, including 5 bedrooms and
4.5 bathrooms—with a convenient main-level guest suite. Thoughtfully designed for both comfort and style, the open floorplan is filled with natural light and
features rich hardwood floors, custom woodwork and lighting, a family room with built-in media center and fireplace, and multiple French doors that seamlessly
connect indoor and outdoor living. The remodeled chef’s kitchen is a standout, boasting dual islands with Calacatta marble countertops, high-end cabinetry, a
sunny breakfast nook, and premium stainless steel appliances including a built-in refrigerator. Upstairs, the private primary suite is a serene retreat, complete with
finished dual walk-in closets, a spa-inspired shower, and a jetted soaking tub. Enjoy resort-style living in your own backyard oasis with pool, spa, central
courtyard, and multiple entertaining spaces. A stunning outdoor loggia is equipped with a stone fireplace, built-in BBQ, and a full gourmet kitchen—perfect for
year-round entertaining. Built to impress, this model home showcases custom upgrades, professional design, and one of the best locations in the neighborhood.
Walk to several neighborhood amenities including the red bucket water park, skate park, frisbee golf course, several pools, walking trails and local award winning
schools. Don’t Wait!
For sale
Listing Provided by:
Tim Wolter DRE #01384317 949-338-3767,
Ladera Realty
$3,050,000
1 Cambridge Rd, Mission Viejo, CA 92694
5beds
3,893sqft
Est.:
Single Family Residence
Built in 2007
8,533 Square Feet Lot
$2,959,800 Zestimate®
$783/sqft
$660/mo HOA
What's special
Private poolPrivate primary suiteQuiet cul-de-sacConvenient main-level guest suiteCustom woodwork and lightingHigh-end cabinetryFreshly painted
- 286 days |
- 2,659 |
- 76 |
Zillow last checked: 8 hours ago
Listing updated: February 21, 2026 at 04:51pm
Listing Provided by:
Tim Wolter DRE #01384317 949-338-3767,
Ladera Realty
Source: CRMLS,MLS#: OC25280942 Originating MLS: California Regional MLS
Originating MLS: California Regional MLS
Tour with a local agent
Facts & features
Interior
Bedrooms & bathrooms
- Bedrooms: 5
- Bathrooms: 5
- Full bathrooms: 4
- 1/2 bathrooms: 1
- Main level bathrooms: 2
- Main level bedrooms: 1
Rooms
- Room types: Bedroom, Entry/Foyer, Family Room, Foyer, Kitchen, Living Room, Primary Bathroom, Primary Bedroom, Other, Pantry, Dining Room
Primary bedroom
- Features: Primary Suite
Bedroom
- Features: Bedroom on Main Level
Bathroom
- Features: Bathtub, Remodeled, Tub Shower, Vanity, Walk-In Shower
Kitchen
- Features: Butler's Pantry, Kitchen Island
Other
- Features: Walk-In Closet(s)
Cooling
- Central Air
Appliances
- Included: Item6BurnerStove, Barbecue, Dishwasher
- Laundry: Laundry Room, Upper Level
Features
- Built-in Features, Balcony, Breakfast Area, Crown Molding, Separate/Formal Dining Room, Eat-in Kitchen, High Ceilings, Open Floorplan, Recessed Lighting, See Remarks, Bedroom on Main Level, Entrance Foyer, Primary Suite, Walk-In Pantry, Walk-In Closet(s)
- Flooring: Carpet, Wood
- Has fireplace: Yes
- Fireplace features: Family Room, Outside
- Common walls with other units/homes: No Common Walls
Interior area
- Total interior livable area: 3,893 sqft
Video & virtual tour
Property
Parking
- Total spaces: 2.5
- Parking features: Direct Access, Driveway, Garage
- Attached garage spaces: 2.5
Features
- Levels: Two
- Stories: 2
- Entry location: 1
- Patio & porch: Front Porch, Patio, Porch, Wrap Around
- Has private pool: Yes
- Pool features: Private, Association
- Has spa: Yes
- Spa features: Private
- Has view: Yes
- View description: Park/Greenbelt, Hills, Mountain(s), Neighborhood, Pool
Lot
- Size: 8,533 Square Feet
- Features: Back Yard, Corner Lot, Front Yard, Sprinkler System, Yard
Details
- Parcel number: 74150132
- Special conditions: Standard
Construction
Type & style
- Home type: SingleFamily
- Property subtype: Single Family Residence
Materials
- Foundation: Slab
Condition
- Turnkey
- New construction: No
- Year built: 2007
Utilities & green energy
- Sewer: Public Sewer
- Water: Public
Community & HOA
Community
- Features: Biking, Curbs, Dog Park, Gutter(s), Hiking, Storm Drain(s), Street Lights, Sidewalks, Gated
- Security: Gated with Guard, Gated Community
- Subdivision: Montanez (Mont)
HOA
- Has HOA: Yes
- Amenities included: Clubhouse, Sport Court, Fire Pit, Outdoor Cooking Area, Other Courts, Barbecue, Picnic Area, Playground, Pool, Spa/Hot Tub, Tennis Court(s), Trail(s)
- HOA fee: $660 monthly
- HOA name: LARMAC
- HOA phone: 949-218-0900
Location
- Region: Mission Viejo
Financial & listing details
- Price per square foot: $783/sqft
- Tax assessed value: $1,695,150
- Annual tax amount: $23,112
- Date on market: 1/14/2026
- Cumulative days on market: 286 days
- Listing terms: Cash to Existing Loan
- Road surface type: Paved
Estimated market value
$2,959,800
$2.81M - $3.11M
$9,000/mo
Price history
Price history
| Date | Event | Price |
|---|---|---|
| 1/14/2026 | Listed for sale | $3,050,000$783/sqft |
Source: | ||
| 12/24/2025 | Listing removed | $3,050,000-1.6%$783/sqft |
Source: | ||
| 6/23/2025 | Listed for sale | $3,099,900+90.8%$796/sqft |
Source: | ||
| 7/8/2019 | Listing removed | $1,625,000$417/sqft |
Source: HomeSmart, Evergreen Realty #OC19111381 Report a problem | ||
| 7/8/2019 | Listed for sale | $1,625,000+4.8%$417/sqft |
Source: HomeSmart, Evergreen Realty #OC19111381 Report a problem | ||
| 7/5/2019 | Sold | $1,550,000-4.6%$398/sqft |
Source: | ||
| 6/3/2019 | Pending sale | $1,625,000$417/sqft |
Source: HomeSmart, Evergreen Realty #OC19111381 Report a problem | ||
| 5/15/2019 | Listed for sale | $1,625,000-9.7%$417/sqft |
Source: HomeSmart, Evergreen Realty #OC19111381 Report a problem | ||
| 9/29/2017 | Listing removed | $1,800,000$462/sqft |
Source: Harcourts Prime Properties #OC17147562 Report a problem | ||
| 8/26/2017 | Listed for sale | $1,800,000$462/sqft |
Source: Harcourts Prime Properties #OC17147562 Report a problem | ||
| 7/16/2017 | Pending sale | $1,800,000$462/sqft |
Source: Harcourts Prime Properties #OC17147562 Report a problem | ||
| 6/30/2017 | Listed for sale | $1,800,000+0.1%$462/sqft |
Source: Harcourts Prime Properties #OC17147562 Report a problem | ||
| 9/16/2015 | Listing removed | $1,799,000$462/sqft |
Source: Keller Williams - Mission Viejo #OC15157068 Report a problem | ||
| 8/11/2015 | Price change | $1,799,000-2.8%$462/sqft |
Source: Keller Williams - Mission Viejo #OC15157068 Report a problem | ||
| 7/19/2015 | Listed for sale | $1,850,000+54.8%$475/sqft |
Source: Keller Williams - Mission Viejo #OC15157068 Report a problem | ||
| 11/16/2007 | Sold | $1,195,000$307/sqft |
Source: Public Record Report a problem | ||
Public tax history
Public tax history
| Year | Property taxes | Tax assessment |
|---|---|---|
| 2025 | $23,112 +1.9% | $1,695,150 +2% |
| 2024 | $22,692 +1.9% | $1,661,912 +2% |
| 2023 | $22,272 +0.6% | $1,629,326 +2% |
| 2022 | $22,129 +1.7% | $1,597,379 +2% |
| 2021 | $21,766 +1.3% | $1,566,058 +1% |
| 2020 | $21,483 | $1,550,000 +7% |
| 2019 | $21,483 +4.3% | $1,448,000 +5.1% |
| 2018 | $20,606 +3.1% | $1,378,322 +2% |
| 2017 | $19,989 | $1,351,297 |
| 2016 | $19,989 -1% | $1,351,297 +1.5% |
| 2015 | $20,186 +15.1% | $1,331,000 +26.3% |
| 2014 | $17,543 | $1,053,571 +21% |
| 2013 | -- | $870,720 |
| 2012 | -- | $870,720 -4% |
| 2011 | -- | $907,000 |
| 2010 | -- | $907,000 |
| 2009 | -- | $907,000 -24.1% |
| 2008 | -- | $1,195,000 +202% |
| 2007 | -- | $395,664 +2% |
| 2006 | -- | $387,906 +2% |
| 2005 | -- | $380,300 |
Find assessor info on the county website
BuyAbility℠ payment
Est. payment
$18,393/mo
Principal & interest
$15039
Property taxes
$2694
HOA Fees
$660
Climate risks
Neighborhood: Covenant Hills Village
Nearby schools
GreatSchools rating
- 8/10Oso Grande Elementary SchoolGrades: K-5Distance: 0.8 mi
- 9/10Ladera Ranch Middle SchoolGrades: 6-8Distance: 1.5 mi
- 10/10San Juan Hills High SchoolGrades: 9-12Distance: 2.4 mi
Schools provided by the listing agent
- Elementary: Oso Grande
- Middle: Ladera Ranch
- High: San Juan Hills
Source: CRMLS. This data may not be complete. We recommend contacting the local school district to confirm school assignments for this home.
