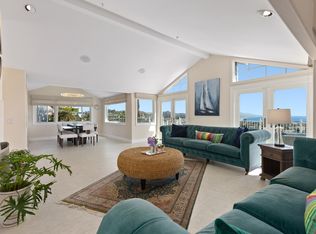Your private Capo Beach retreat! Completely renovated, this classy & elegant home offers a unique location just across from the bluff! Wonderfully sun drenched all day long! Enjoy an enclosed, private courtyard entry. Enter the home through wrought Iron double doors onto rich, wide plank wood floors! The high, volume ceilings enhance the open and airy feel. The staircase features wrought iron railing, Talavera risers and wood treads. Underneath is a 100 bottle, built in wine refrigerator! The home has great natural light. The open concept floor plan flows wonderfully and the indoor & outdoor spaces integrate perfectly. The kitchen is sure to impress any chef, featuring a 38" 6-burner stove, griddle, double oven, pot filler, a kitchen and bar refrigerator and more. There is 1 main floor bedroom with bathroom and also an office nook by the kitchen. Upstairs, a gorgeous master suite with a master bath featuring dual sinks, soaking tub and an amazing shower! The 2 additional bedrooms and hall bathroom afford a place and a space for everything. Solid core doors, A/C with Nest controls, new electrical & LED Lighting, custom closet organizers & great storage. The home also has a driveway for extra parking, 2 car attached garage. Epoxy garage flooring extra garage cabinetry. Come Enjoy the Capistrano Beach lifestyle!
Available for new occupancy September 7 September 15, 2025
House for rent
$7,895/mo
1 Calle Prima, Dana Pt, CA 92624
4beds
2,002sqft
Price may not include required fees and charges.
Singlefamily
Available Mon Sep 15 2025
Cats, dogs OK
Central air
Gas dryer hookup laundry
2 Attached garage spaces parking
Central, fireplace
What's special
Epoxy garage flooringDriveway for extra parkingEnclosed private courtyard entryGorgeous master suiteWrought iron double doorsHigh volume ceilingsOpen concept floor plan
- 8 days
- on Zillow |
- -- |
- -- |
Travel times
Start saving for your dream home
Consider a first-time homebuyer savings account designed to grow your down payment with up to a 6% match & 4.15% APY.
Facts & features
Interior
Bedrooms & bathrooms
- Bedrooms: 4
- Bathrooms: 3
- Full bathrooms: 2
- 1/2 bathrooms: 1
Rooms
- Room types: Dining Room
Heating
- Central, Fireplace
Cooling
- Central Air
Appliances
- Included: Dishwasher, Disposal, Double Oven, Freezer, Microwave, Oven, Refrigerator, Stove
- Laundry: Gas Dryer Hookup, Hookups, In Garage
Features
- Bedroom on Main Level, Breakfast Area, Entrance Foyer, High Ceilings, Open Floorplan, Primary Suite, Separate/Formal Dining Room, Walk-In Closet(s)
- Flooring: Wood
- Has fireplace: Yes
Interior area
- Total interior livable area: 2,002 sqft
Property
Parking
- Total spaces: 2
- Parking features: Attached, Driveway, Garage, Covered
- Has attached garage: Yes
- Details: Contact manager
Features
- Stories: 2
- Exterior features: Contact manager
Details
- Parcel number: 69119407
Construction
Type & style
- Home type: SingleFamily
- Property subtype: SingleFamily
Condition
- Year built: 1980
Community & HOA
Location
- Region: Dana Pt
Financial & listing details
- Lease term: 12 Months
Price history
| Date | Event | Price |
|---|---|---|
| 7/1/2025 | Listed for rent | $7,895-7.1%$4/sqft |
Source: CRMLS #OC25146500 | ||
| 1/14/2022 | Listing removed | -- |
Source: | ||
| 9/15/2021 | Price change | $8,500-10.5%$4/sqft |
Source: | ||
| 8/19/2021 | Price change | $9,500-9.5%$5/sqft |
Source: | ||
| 7/29/2021 | Listed for rent | $10,500+200.9%$5/sqft |
Source: | ||
![[object Object]](https://photos.zillowstatic.com/fp/e3c85759e18c5874c214aacd84c3f8a0-p_i.jpg)
