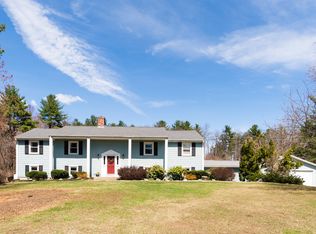Closed
Listed by:
Amanda B Ruiz,
Coldwell Banker Hobin Realty LLC 603-964-1800
Bought with: The Aland Realty Group
$535,000
1 Butterfield Lane #6, Stratham, NH 03885
3beds
1,384sqft
Condominium
Built in 1997
-- sqft lot
$547,900 Zestimate®
$387/sqft
$3,209 Estimated rent
Home value
$547,900
$504,000 - $592,000
$3,209/mo
Zestimate® history
Loading...
Owner options
Explore your selling options
What's special
Welcome to beautiful Stratham. Nestled on a picturesque, private lot, this well cared for three-bedroom, two-bathroom split level duplex home features many upgrades including: fresh paint throughout, upgraded kitchen with newer cabinets, Quartz countertop/island, professional SS appliances, detailed tile work, updated bathrooms, combination of refinished solid wood/new tile flooring throughout, new roof (2023) new driveway(2023) new large 12X20 tech-deck (2022) with newer hot tub for chilly nights and relaxation, Weil-McLain furnace (2023) Well pump (2021) septic pump (2022) washer & dryer (2022). This home offers serene living with a beautifully landscaped level lot, yet located within a neighborhood. Great open concept living room and kitchen area with vaulted ceilings, hardwood floors and a gas fireplace. The upper level features the kitchen, an open concept living area, plus two bedrooms and a full bath. The lower level has a spacious primary bedroom with its own 3/4 bath and walk in closet. Need extra storage? There is also a spacious walk-up attic featuring a pull-down foldable staircase and a shed for abundant storage. A one car attached garage and NO CONDO FEE makes this an excellent investment. Property is within the SAU 16 school district, close to shopping, and major routes. Agent interest.
Zillow last checked: 8 hours ago
Listing updated: December 30, 2024 at 12:53pm
Listed by:
Amanda B Ruiz,
Coldwell Banker Hobin Realty LLC 603-964-1800
Bought with:
Kali Spanos
The Aland Realty Group
Source: PrimeMLS,MLS#: 5021625
Facts & features
Interior
Bedrooms & bathrooms
- Bedrooms: 3
- Bathrooms: 2
- Full bathrooms: 1
- 3/4 bathrooms: 1
Heating
- Oil, Hot Water
Cooling
- Other
Appliances
- Included: Dishwasher, Dryer, Microwave, Electric Range, Refrigerator, Washer, Tankless Coil Water Heatr
- Laundry: 1st Floor Laundry
Features
- Cathedral Ceiling(s), Ceiling Fan(s), Dining Area, Kitchen Island, Primary BR w/ BA, Vaulted Ceiling(s), Walk-In Closet(s)
- Flooring: Ceramic Tile, Hardwood, Laminate, Vinyl Plank
- Windows: Double Pane Windows
- Basement: Climate Controlled,Daylight,Finished,Interior Stairs,Walkout,Interior Entry
- Attic: Pull Down Stairs
- Has fireplace: Yes
- Fireplace features: Gas
Interior area
- Total structure area: 1,384
- Total interior livable area: 1,384 sqft
- Finished area above ground: 1,002
- Finished area below ground: 382
Property
Parking
- Total spaces: 1
- Parking features: Paved
- Garage spaces: 1
Accessibility
- Accessibility features: 1st Floor 3/4 Bathroom, 1st Floor Bedroom, Paved Parking, 1st Floor Laundry
Features
- Levels: Two,Split Level
- Stories: 2
- Exterior features: Deck, Shed
- Has spa: Yes
- Spa features: Heated
Lot
- Features: Landscaped, Secluded, Wooded, Neighborhood
Details
- Parcel number: STRHM00013B000026L000002
- Zoning description: RA
Construction
Type & style
- Home type: Condo
- Property subtype: Condominium
Materials
- Vinyl Siding
- Foundation: Concrete
- Roof: Architectural Shingle
Condition
- New construction: No
- Year built: 1997
Utilities & green energy
- Electric: 100 Amp Service
- Sewer: Private Available
- Utilities for property: Cable, Propane
Community & neighborhood
Security
- Security features: Battery Smoke Detector
Location
- Region: Stratham
Price history
| Date | Event | Price |
|---|---|---|
| 12/30/2024 | Sold | $535,000+3.9%$387/sqft |
Source: | ||
| 11/8/2024 | Listed for sale | $514,900+110.2%$372/sqft |
Source: | ||
| 9/14/2017 | Sold | $245,000-5.7%$177/sqft |
Source: | ||
| 8/12/2017 | Pending sale | $259,900$188/sqft |
Source: Carey Giampa, LLC/Rye #4646864 | ||
| 8/6/2017 | Listed for sale | $259,900$188/sqft |
Source: Carey Giampa, LLC/Rye #4646864 | ||
Public tax history
| Year | Property taxes | Tax assessment |
|---|---|---|
| 2024 | $5,634 -2.1% | $429,400 +56% |
| 2023 | $5,754 +11.9% | $275,200 +0.2% |
| 2022 | $5,140 -1.3% | $274,700 |
Find assessor info on the county website
Neighborhood: 03885
Nearby schools
GreatSchools rating
- 7/10Stratham Memorial SchoolGrades: PK-5Distance: 2.2 mi
- 7/10Cooperative Middle SchoolGrades: 6-8Distance: 2.5 mi
- 8/10Exeter High SchoolGrades: 9-12Distance: 4.1 mi
Schools provided by the listing agent
- Elementary: Stratham Memorial School
- Middle: Cooperative Middle School
- High: Exeter High School
- District: Exeter School District SAU #16
Source: PrimeMLS. This data may not be complete. We recommend contacting the local school district to confirm school assignments for this home.

Get pre-qualified for a loan
At Zillow Home Loans, we can pre-qualify you in as little as 5 minutes with no impact to your credit score.An equal housing lender. NMLS #10287.
Sell for more on Zillow
Get a free Zillow Showcase℠ listing and you could sell for .
$547,900
2% more+ $10,958
With Zillow Showcase(estimated)
$558,858