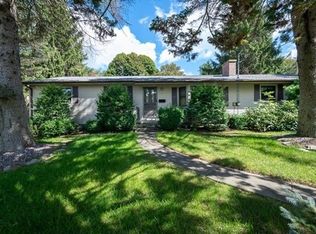Sold for $450,000 on 06/23/23
$450,000
1 Burtenmar Cir, Paxton, MA 01612
3beds
1,550sqft
Single Family Residence
Built in 1961
0.48 Acres Lot
$493,700 Zestimate®
$290/sqft
$2,659 Estimated rent
Home value
$493,700
$469,000 - $518,000
$2,659/mo
Zestimate® history
Loading...
Owner options
Explore your selling options
What's special
Don't miss out on this beautifully maintained 1550 sq ft ranch home with 2 car attached oversized garage. The eat-in kitchen offers stainless steel appliances, granite countertops, and tile flooring. The dining area has Harwood flooring with sliders out to a 12x24 PT deck. The living room has HW floors and a beautiful Bay window and fireplace. Cathedral ceilings and open concept floor plan create a very roomy feel to this property. The Large family room (separate electric heat zone) with picture window is a perfect play room/Den. Three Bedrooms and full bath complete the main level. The basement offers an additional bonus space for relaxing or entertaining. A pellet stove keeps this area warm and cozy! Anderson replacement windows, Burnham boiler, and a lovely level yard on a corner lot make this property a true treasure! FIRST SHOWINGS SAT 5/20
Zillow last checked: 8 hours ago
Listing updated: June 24, 2023 at 10:10am
Listed by:
Patricia Soucy 508-272-7953,
Soucy Realty Inc. 508-886-0058,
Patricia Soucy 508-272-7953
Bought with:
John Chalino
RE/MAX Partners
Source: MLS PIN,MLS#: 73111721
Facts & features
Interior
Bedrooms & bathrooms
- Bedrooms: 3
- Bathrooms: 1
- Full bathrooms: 1
Primary bedroom
- Features: Closet, Flooring - Wall to Wall Carpet
- Level: First
- Area: 150
- Dimensions: 10 x 15
Bedroom 2
- Features: Closet, Flooring - Wall to Wall Carpet
- Level: First
- Area: 120
- Dimensions: 10 x 12
Bedroom 3
- Features: Closet, Flooring - Wall to Wall Carpet
- Level: First
- Area: 110
- Dimensions: 10 x 11
Primary bathroom
- Features: No
Bathroom 1
- Features: Bathroom - With Tub & Shower, Closet - Linen, Flooring - Stone/Ceramic Tile, Countertops - Stone/Granite/Solid
- Level: First
Family room
- Features: Closet, Flooring - Wall to Wall Carpet, Window(s) - Picture
- Level: First
- Area: 338
- Dimensions: 13 x 26
Kitchen
- Features: Cathedral Ceiling(s), Flooring - Hardwood, Flooring - Stone/Ceramic Tile, Pantry, Countertops - Stone/Granite/Solid, Deck - Exterior, Exterior Access, Slider, Stainless Steel Appliances, Decorative Molding
- Level: First
- Area: 231
- Dimensions: 21 x 11
Living room
- Features: Cathedral Ceiling(s), Ceiling Fan(s), Closet, Flooring - Hardwood, Window(s) - Bay/Bow/Box
- Level: First
- Area: 187
- Dimensions: 11 x 17
Heating
- Baseboard, Oil, Electric
Cooling
- None
Appliances
- Laundry: Electric Dryer Hookup, Washer Hookup
Features
- Bonus Room, Internet Available - Unknown
- Flooring: Tile, Carpet, Hardwood
- Windows: Insulated Windows
- Basement: Full,Partially Finished,Interior Entry,Concrete
- Number of fireplaces: 2
- Fireplace features: Family Room, Living Room, Wood / Coal / Pellet Stove
Interior area
- Total structure area: 1,550
- Total interior livable area: 1,550 sqft
Property
Parking
- Total spaces: 6
- Parking features: Attached, Garage Door Opener, Paved Drive, Off Street
- Attached garage spaces: 2
- Uncovered spaces: 4
Features
- Patio & porch: Deck - Wood
- Exterior features: Deck - Wood
Lot
- Size: 0.48 Acres
- Features: Corner Lot
Details
- Parcel number: M:00019 L:00055,3217044
- Zoning: 0R2
Construction
Type & style
- Home type: SingleFamily
- Architectural style: Ranch
- Property subtype: Single Family Residence
Materials
- Frame
- Foundation: Concrete Perimeter
- Roof: Shingle
Condition
- Year built: 1961
Utilities & green energy
- Electric: 200+ Amp Service
- Sewer: Private Sewer
- Water: Public
- Utilities for property: for Electric Range, for Electric Oven, for Electric Dryer, Washer Hookup
Community & neighborhood
Location
- Region: Paxton
Price history
| Date | Event | Price |
|---|---|---|
| 6/23/2023 | Sold | $450,000+12.5%$290/sqft |
Source: MLS PIN #73111721 | ||
| 5/16/2023 | Listed for sale | $399,900+85.1%$258/sqft |
Source: MLS PIN #73111721 | ||
| 10/22/2014 | Sold | $216,000-6%$139/sqft |
Source: Public Record | ||
| 4/17/2014 | Listed for sale | $229,900+39.3%$148/sqft |
Source: Prudential Parent Associates, Realtors #71662373 | ||
| 12/4/2009 | Sold | $165,000-34%$106/sqft |
Source: Public Record | ||
Public tax history
| Year | Property taxes | Tax assessment |
|---|---|---|
| 2025 | $6,054 +11.7% | $410,700 +21.8% |
| 2024 | $5,420 -0.5% | $337,300 +8.8% |
| 2023 | $5,448 +2.6% | $309,900 +10.8% |
Find assessor info on the county website
Neighborhood: 01612
Nearby schools
GreatSchools rating
- 5/10Paxton Center SchoolGrades: K-8Distance: 0.9 mi
- 7/10Wachusett Regional High SchoolGrades: 9-12Distance: 4 mi
Schools provided by the listing agent
- Elementary: Paxton Center
- Middle: Paxton Center
- High: Wachusett Reg
Source: MLS PIN. This data may not be complete. We recommend contacting the local school district to confirm school assignments for this home.
Get a cash offer in 3 minutes
Find out how much your home could sell for in as little as 3 minutes with a no-obligation cash offer.
Estimated market value
$493,700
Get a cash offer in 3 minutes
Find out how much your home could sell for in as little as 3 minutes with a no-obligation cash offer.
Estimated market value
$493,700

