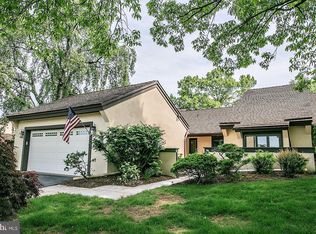Enjoy Pastoral Beauty in this customized, stunning bright and cheery end unit patio home located on a beautiful cul d' sac in the Popular Whitpain Community in Blue Bell. This carefully planned neighborhood has a gatehouse entrance with security, winding quiet streets towering trees and beautiful flowering shrubs. Enter into the lovely marble foyer with recessed lights and skylight where you can view the stunning living room with fireplace, custom built-ins and cabinetry, 9' ceilings t/o, a bay window and sliding glass doors out to the expanded covered patio with skylights. The formal dining room has a customized corner cabinet which has glass shelves, lights, an attached buffet for serving, crown molding and a sliding glass door out to the second patio. The remodeled white island kitchen has granite counters and backsplash, beautiful ceramic floors, a Sub Zero built in refrigerator, stove top with exhaust, double ovens, pantry closet, d/w, g/d, a built in desk with open cubbies above, a great breakfast room with skylights and a sliding glass door out to the wood deck with a privacy fence and gardens where you can enjoy your morning coffee or BBQ with guests. There is an adjacent laundry/mudroom with cabinets and a 2 car garage in this wing of the home. From the left of the foyer, there is a hallway and then the second wing begins has a lovely den/library with bookcases and cabinets, a guest bedroom and a hall bath with tub/shower. The very spacious main bedroom has sliding glass doors to an additional patio, a large closet, a dressing room with a huge fitted closet with cabinetry. The main remodeled bathroom has marble tile, jacuzzi tub with jets, a great shower with marble seat, double sinks and so much more! The basement is a great spot for storage. The bonus here is there will be NEW roofs being installed this year with all NEW skylights a NEW Generator, and a whole house fan. Don't miss this GREAT home! 2022-05-24
This property is off market, which means it's not currently listed for sale or rent on Zillow. This may be different from what's available on other websites or public sources.

