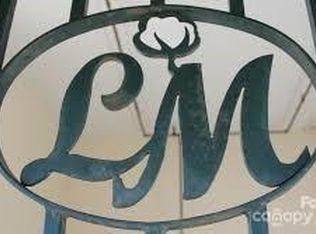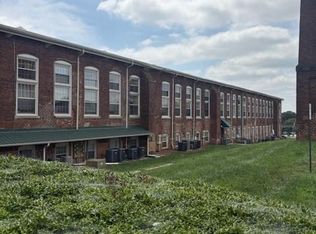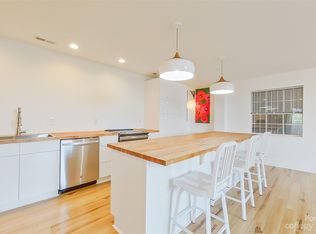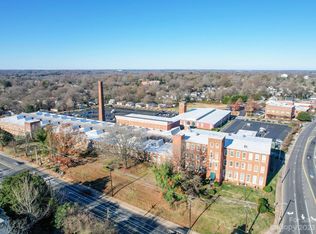Closed
$212,000
1 Buffalo Ave NW APT 78, Concord, NC 28025
3beds
1,367sqft
Condominium
Built in 1890
-- sqft lot
$212,100 Zestimate®
$155/sqft
$1,504 Estimated rent
Home value
$212,100
$195,000 - $231,000
$1,504/mo
Zestimate® history
Loading...
Owner options
Explore your selling options
What's special
Investors welcome! This move-in ready SPACIOUS 3BR 2BA freshly painted, end unit condo has tons of light! New LVP flooring throughout! The floor plan provides separation and privacy for each bedroom. The Primary suite is on the main level & could also be used as an office/second living space. Upstairs are two spacious bedrooms, a full bath, a linen closet, & laundry closet with a dryer. The beautiful tall natural wood ceilings upstairs give this condo a wow factor! The kitchen has just been completely renovated with new soft close white cabinets, updated countertops, backsplash, new kitchen sink & faucet & SS appliances. Bathroom lighting, fixtures & toilets are new. There is on-site laundry in the common area of the plaza. This is a gated community with a swimming pool & recreation area with walkability to Downtown Concord which now has a social district! Close to Union Street, the Library, Southern Strand Brewery, McEachern Greenway, Gibson Mill, & the Creamery! Up & coming area!
Zillow last checked: 8 hours ago
Listing updated: May 21, 2024 at 10:15am
Listing Provided by:
Veronica Hiley Veronica@VACRealty.com,
Call It Closed International Inc
Bought with:
Non Member
Canopy Administration
Source: Canopy MLS as distributed by MLS GRID,MLS#: 4114193
Facts & features
Interior
Bedrooms & bathrooms
- Bedrooms: 3
- Bathrooms: 2
- Full bathrooms: 2
- Main level bedrooms: 1
Primary bedroom
- Level: Main
Bedroom s
- Features: Cathedral Ceiling(s), Split BR Plan, Walk-In Closet(s)
- Level: Upper
Bedroom s
- Features: Cathedral Ceiling(s), Split BR Plan
- Level: Upper
Bathroom full
- Level: Main
Bathroom full
- Level: Upper
Family room
- Features: Open Floorplan
- Level: Main
Kitchen
- Features: Open Floorplan, Walk-In Pantry
- Level: Main
Laundry
- Features: Storage, See Remarks
- Level: Upper
Heating
- Heat Pump
Cooling
- Heat Pump
Appliances
- Included: Dishwasher, Dryer, Electric Water Heater, Exhaust Hood, Plumbed For Ice Maker, Refrigerator, Self Cleaning Oven
- Laundry: Common Area, Upper Level
Features
- Open Floorplan, Walk-In Pantry
- Flooring: Carpet, Vinyl
- Doors: Storm Door(s)
- Has basement: No
Interior area
- Total structure area: 1,367
- Total interior livable area: 1,367 sqft
- Finished area above ground: 1,367
- Finished area below ground: 0
Property
Parking
- Parking features: Keypad Entry, Parking Lot
Features
- Levels: Two
- Stories: 2
- Entry location: Upper
- Exterior features: Lawn Maintenance, Other - See Remarks
- Has private pool: Yes
- Pool features: Community, In Ground
Lot
- Features: End Unit
Details
- Parcel number: 56216120060078
- Zoning: CUC-2
- Special conditions: Standard
Construction
Type & style
- Home type: Condo
- Property subtype: Condominium
Materials
- Brick Full
- Roof: Built-Up,Wood
Condition
- New construction: No
- Year built: 1890
Utilities & green energy
- Sewer: Public Sewer
- Water: City
- Utilities for property: Cable Available, Electricity Connected
Community & neighborhood
Security
- Security features: Fire Sprinkler System, Smoke Detector(s)
Community
- Community features: Gated, Picnic Area, Recreation Area, Sidewalks, Street Lights
Location
- Region: Concord
- Subdivision: Locke Mill Plaza
HOA & financial
HOA
- Has HOA: Yes
- HOA fee: $190 monthly
- Association name: Bean Realty Group
- Association phone: 980-248-1756
Other
Other facts
- Listing terms: Cash,Conventional
- Road surface type: Asphalt, Paved
Price history
| Date | Event | Price |
|---|---|---|
| 5/20/2024 | Sold | $212,000-9.8%$155/sqft |
Source: | ||
| 5/6/2024 | Pending sale | $235,000$172/sqft |
Source: | ||
| 3/12/2024 | Price change | $235,000-4.1%$172/sqft |
Source: | ||
| 3/2/2024 | Listed for sale | $245,000+75%$179/sqft |
Source: | ||
| 2/29/2024 | Listing removed | -- |
Source: Zillow Rentals | ||
Public tax history
| Year | Property taxes | Tax assessment |
|---|---|---|
| 2024 | $1,506 +43.3% | $151,230 +75.5% |
| 2023 | $1,051 | $86,150 |
| 2022 | $1,051 | $86,150 |
Find assessor info on the county website
Neighborhood: 28025
Nearby schools
GreatSchools rating
- 8/10Coltrane-Webb ElementaryGrades: K-5Distance: 0.6 mi
- 2/10Concord MiddleGrades: 6-8Distance: 2.1 mi
- 5/10Concord HighGrades: 9-12Distance: 1.1 mi
Schools provided by the listing agent
- Elementary: Coltrane-webb
Source: Canopy MLS as distributed by MLS GRID. This data may not be complete. We recommend contacting the local school district to confirm school assignments for this home.
Get a cash offer in 3 minutes
Find out how much your home could sell for in as little as 3 minutes with a no-obligation cash offer.
Estimated market value
$212,100
Get a cash offer in 3 minutes
Find out how much your home could sell for in as little as 3 minutes with a no-obligation cash offer.
Estimated market value
$212,100



