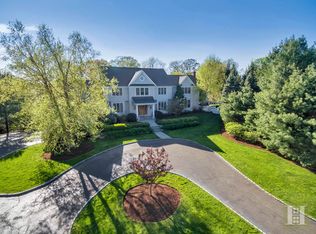Sold for $4,460,000 on 02/28/25
$4,460,000
1 Brush Island Road, Darien, CT 06820
5beds
4,542sqft
Single Family Residence
Built in 2003
2.94 Acres Lot
$4,597,400 Zestimate®
$982/sqft
$23,187 Estimated rent
Home value
$4,597,400
$4.14M - $5.15M
$23,187/mo
Zestimate® history
Loading...
Owner options
Explore your selling options
What's special
Secluded, modern hilltop retreat overlooking Holly Pond and the salt marsh. Nearly 3 acres on a private road adjacent to Darien Land Trust property and Weed Beach Park. Designed by David Austin for his personal residence in 2003. This 5-bedroom 3.5 bath home has been totally renovated by the current owners. A pool, dock, stone patio with gas fire pit, an additional wood burning fire pit, and perennial gardens complete the stunning outdoor spaces set dramatically into the natural contours of the property. With its kitchen and bar set up for entertaining the downstairs spaces take full advantage of the views of Holly Pond. Abundant wildlife and magnificent sunsets make this such a special offering. Easy access to school, shopping and commuting. Adjacent to Weed Beach park.
Zillow last checked: 8 hours ago
Listing updated: March 02, 2025 at 11:08am
Listed by:
Douglas Milne 203-667-0344,
Houlihan Lawrence 203-655-8238
Bought with:
Linda Blackwell, RES.0772209
Houlihan Lawrence
Source: Smart MLS,MLS#: 24045863
Facts & features
Interior
Bedrooms & bathrooms
- Bedrooms: 5
- Bathrooms: 4
- Full bathrooms: 3
- 1/2 bathrooms: 1
Primary bedroom
- Features: Balcony/Deck, Full Bath, Walk-In Closet(s)
- Level: Upper
- Area: 425 Square Feet
- Dimensions: 17 x 25
Bedroom
- Level: Upper
- Area: 216 Square Feet
- Dimensions: 12 x 18
Bedroom
- Level: Upper
- Area: 209 Square Feet
- Dimensions: 11 x 19
Bedroom
- Level: Upper
- Area: 252 Square Feet
- Dimensions: 12 x 21
Bedroom
- Level: Upper
- Area: 216 Square Feet
- Dimensions: 12 x 18
Dining room
- Features: High Ceilings
- Level: Main
- Area: 306 Square Feet
- Dimensions: 17 x 18
Family room
- Features: Balcony/Deck
- Level: Main
- Area: 198 Square Feet
- Dimensions: 11 x 18
Kitchen
- Features: Remodeled, Breakfast Bar, Gas Log Fireplace, Tile Floor
- Level: Main
- Area: 324 Square Feet
- Dimensions: 18 x 18
Library
- Features: Bookcases, Built-in Features, Gas Log Fireplace
- Level: Main
- Area: 190 Square Feet
- Dimensions: 10 x 19
Living room
- Features: High Ceilings, Fireplace
- Level: Main
- Area: 425 Square Feet
- Dimensions: 17 x 25
Other
- Level: Main
- Area: 110 Square Feet
- Dimensions: 10 x 11
Heating
- Forced Air, Oil
Cooling
- Central Air
Appliances
- Included: Gas Cooktop, Oven, Microwave, Range Hood, Refrigerator, Dishwasher, Disposal, Washer, Dryer, Wine Cooler, Water Heater
- Laundry: Upper Level
Features
- Basement: None
- Attic: Floored,Walk-up
- Number of fireplaces: 3
Interior area
- Total structure area: 4,542
- Total interior livable area: 4,542 sqft
- Finished area above ground: 4,542
- Finished area below ground: 0
Property
Parking
- Total spaces: 3
- Parking features: Attached, Paved, Driveway, Garage Door Opener, Private
- Attached garage spaces: 2
- Has uncovered spaces: Yes
Features
- Patio & porch: Terrace, Deck, Patio
- Exterior features: Balcony, Garden, Stone Wall, Underground Sprinkler
- Has private pool: Yes
- Pool features: Gunite, Heated, In Ground
- Waterfront features: Waterfront, Pond, Dock or Mooring, Association Required, Access
Lot
- Size: 2.94 Acres
- Features: Few Trees, Borders Open Space, Sloped, Cul-De-Sac, Landscaped
Details
- Parcel number: 108392
- Zoning: R-1
Construction
Type & style
- Home type: SingleFamily
- Architectural style: Contemporary
- Property subtype: Single Family Residence
Materials
- Clapboard
- Foundation: Concrete Perimeter
- Roof: Wood,Metal
Condition
- New construction: No
- Year built: 2003
Utilities & green energy
- Sewer: Public Sewer
- Water: Public
Community & neighborhood
Security
- Security features: Security System
Community
- Community features: Paddle Tennis, Park, Playground, Tennis Court(s)
Location
- Region: Darien
- Subdivision: Brush Island
HOA & financial
HOA
- Has HOA: Yes
- HOA fee: $2,500 annually
- Services included: Snow Removal, Road Maintenance
Price history
| Date | Event | Price |
|---|---|---|
| 2/28/2025 | Sold | $4,460,000-5%$982/sqft |
Source: | ||
| 11/27/2024 | Pending sale | $4,695,000$1,034/sqft |
Source: | ||
| 9/20/2024 | Listed for sale | $4,695,000+111%$1,034/sqft |
Source: | ||
| 6/28/2011 | Sold | $2,225,000-10.8%$490/sqft |
Source: | ||
| 2/12/2011 | Listed for sale | $2,495,000+4%$549/sqft |
Source: HALSTEAD PROPERTY #98489554 | ||
Public tax history
| Year | Property taxes | Tax assessment |
|---|---|---|
| 2025 | $37,823 +5.4% | $2,443,350 |
| 2024 | $35,893 -2.1% | $2,443,350 +17.3% |
| 2023 | $36,667 +4.7% | $2,082,150 +2.5% |
Find assessor info on the county website
Neighborhood: Norton
Nearby schools
GreatSchools rating
- 10/10Hindley Elementary SchoolGrades: PK-5Distance: 0.7 mi
- 9/10Middlesex Middle SchoolGrades: 6-8Distance: 1.7 mi
- 10/10Darien High SchoolGrades: 9-12Distance: 2.5 mi
Schools provided by the listing agent
- Elementary: Hindley
- Middle: Middlesex
- High: Darien
Source: Smart MLS. This data may not be complete. We recommend contacting the local school district to confirm school assignments for this home.
Sell for more on Zillow
Get a free Zillow Showcase℠ listing and you could sell for .
$4,597,400
2% more+ $91,948
With Zillow Showcase(estimated)
$4,689,348