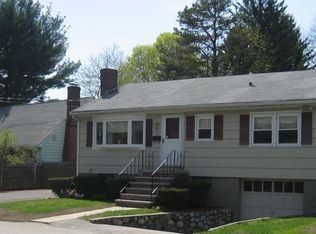Welcome home to this wonderful updated Cape. Nothing to do but just move in! Featuring newly remodeled kitchen, granite countertops, kitchen island and upgraded cabinets. Stainless appliances with gleaming hardwood floors throughout! 2.5 baths all upgraded in 2018. Completely fenced in yard, 1 car garage, new driveway on a corner lot. This is one you wont want to miss! Showings begin on June 12th at 11:00 Open House.
This property is off market, which means it's not currently listed for sale or rent on Zillow. This may be different from what's available on other websites or public sources.
