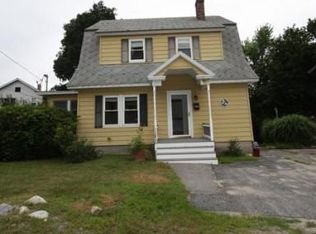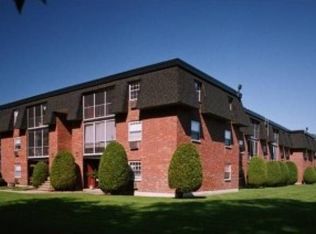Located on Worcester's West Side this young split entry home has been lovingly maintained by one owner since it was built. Love to entertain? The open floor plan in this home is perfect for hosting and entertaining! The kitchen has oak cabinets with stainless steel hardware, granite counter tops and island that open into the living/dining area which opens into the Great Room. The Great Room was an addition to the home in 2004. This room boasts cathedral ceilings, french doors, sliders to a deck, a remote controlled gas fireplace and beautiful hardwoods. Three bedrooms with ample sized closets and full bath on main living level.Hardwoods throughout on main level with the exception of the kitchen and bath which have ceramic tile. The finished lower level has wall to wall carpeting throughout ,a family room, bedroom, walk-in closet and full bathroom. The lower level could be used as an in-law suite! The backyard boasts Asian Pear and Apple Trees as well as grape vines!
This property is off market, which means it's not currently listed for sale or rent on Zillow. This may be different from what's available on other websites or public sources.

