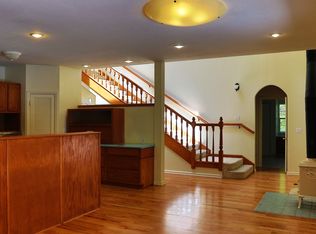Sold for $2,200,000 on 11/20/23
$2,200,000
1 Brooks Rd, Ben Lomond, CA 95005
10beds
3,020sqft
Single Family Residence, Residential
Built in 1910
25.19 Acres Lot
$1,857,100 Zestimate®
$728/sqft
$6,572 Estimated rent
Home value
$1,857,100
$1.50M - $2.27M
$6,572/mo
Zestimate® history
Loading...
Owner options
Explore your selling options
What's special
Expansive Ben Lomond Estate 2 minutes to downtown Ben Lomond. A sprawling meadow welcomes you onto this flat 9 Acre parcel + additional 17 acres of redwood forest. 6 houses, each w/ hardwood floors, vaulted ceilings & are thoughtfully designed to ensure comfort, privacy & tranquility. Farmhouse style 5BD/3BA main home features old world charm w/ leaded glass windows showcasing the stunning beauty of this private estate. 1 BD/1 BA Chalet down the hill has sprawling views and 2 decks. Duplex features 1 BD/1BA on one side, 2 BD/BA on the other, each w/ a white picket fenced garden + plenty of parking. 2BD/2BA Carriage House w/ Chapel on top for ceremony/additional living space. The pool is a refreshing oasis, perfect for relaxing and entertaining guests on those warm summer days. A sprawling brick encased circle driveway is accented by fountains and mature landscape. Hike through the forest to see the beauty of the old growth redwood trees on site. SU Zoning allows for many possibilities.
Zillow last checked: 8 hours ago
Listing updated: November 27, 2024 at 08:02pm
Listed by:
The Madani Team 70010074 831-515-2620,
Room Real Estate 831-234-6683
Bought with:
Alfred Shen, 01881126
Intero Real Estate Services
Source: MLSListings Inc,MLS#: ML81929749
Facts & features
Interior
Bedrooms & bathrooms
- Bedrooms: 10
- Bathrooms: 7
- Full bathrooms: 5
- 1/2 bathrooms: 2
Bedroom
- Features: GroundFloorBedroom, PrimaryBedroomonGroundFloor
Bathroom
- Features: Granite, ShowerandTub, Tubs2plus, FullonGroundFloor, HalfonGroundFloor
Dining room
- Features: BreakfastRoom, EatinKitchen, FormalDiningRoom
Family room
- Features: SeparateFamilyRoom
Kitchen
- Features: Countertop_Granite, Pantry
Heating
- Fireplace(s)
Cooling
- Ceiling Fan(s)
Appliances
- Included: Range Hood, Gas Oven/Range, Refrigerator, Washer/Dryer
- Laundry: In Utility Room
Features
- Number of fireplaces: 5
- Fireplace features: Living Room
Interior area
- Total structure area: 3,020
- Total interior livable area: 3,020 sqft
Property
Parking
- Total spaces: 50
- Parking features: Carport, Common, Covered, Garage Door Opener, Lighted, Parking Area, Oversized
- Carport spaces: 5
Features
- Stories: 2
- Patio & porch: Balcony/Patio, Deck
- Exterior features: Back Yard, Barbecue, Fenced, Storage Shed Structure, Courtyard, Fire Pit, Drought Tolerant Plants
- Pool features: Fenced, In Ground
- Fencing: Partial
- Has view: Yes
- View description: Canyon, Forest/Woods, Garden/Greenbelt, Greenbelt, Hills, Mountain(s), Orchard, Pasture, Ridge, Valley
Lot
- Size: 25.19 Acres
- Features: Gentle Sloping, Hunting
Details
- Additional structures: MiscellaneousStructures, Cabana, Cabin, Outbuilding, PoolHouse, PoultryCoop, Sheds, StorageFacility
- Parcel number: 07818102000
- Zoning: SU
- Special conditions: Standard
- Horses can be raised: Yes
- Horse amenities: Fenced, Pasture, Unimproved
Construction
Type & style
- Home type: SingleFamily
- Property subtype: Single Family Residence, Residential
Materials
- Foundation: Concrete Perimeter, Concrete Perimeter and Slab
- Roof: Composition, Shingle
Condition
- New construction: No
- Year built: 1910
Utilities & green energy
- Gas: PropaneOnSite, PublicUtilities
- Sewer: Septic Tank
- Water: Spring, Well
- Utilities for property: Propane, Public Utilities, Solar
Community & neighborhood
Location
- Region: Ben Lomond
Other
Other facts
- Listing agreement: ExclusiveRightToSell
Price history
| Date | Event | Price |
|---|---|---|
| 11/20/2023 | Sold | $2,200,000+10900%$728/sqft |
Source: | ||
| 1/22/2013 | Sold | $20,000-95.6%$7/sqft |
Source: Public Record | ||
| 7/18/2012 | Sold | $450,000+946.5%$149/sqft |
Source: Public Record | ||
| 6/27/2000 | Sold | $43,000$14/sqft |
Source: Public Record | ||
Public tax history
| Year | Property taxes | Tax assessment |
|---|---|---|
| 2025 | -- | $1,866,600 +99.8% |
| 2024 | $11,283 +0.6% | $934,078 +2% |
| 2023 | $11,214 +2.3% | $915,762 +2% |
Find assessor info on the county website
Neighborhood: 95005
Nearby schools
GreatSchools rating
- 5/10San Lorenzo Valley Elementary SchoolGrades: K-5Distance: 1.9 mi
- 5/10San Lorenzo Valley Middle SchoolGrades: 6-8Distance: 1.8 mi
- 8/10San Lorenzo Valley High SchoolGrades: 9-12Distance: 2 mi
Schools provided by the listing agent
- Elementary: SanLorenzoValleyElementary
- Middle: SanLorenzoMiddle
- High: SanLorenzoValleyHighSchool
- District: SanLorenzoValleyUnified
Source: MLSListings Inc. This data may not be complete. We recommend contacting the local school district to confirm school assignments for this home.
Sell for more on Zillow
Get a free Zillow Showcase℠ listing and you could sell for .
$1,857,100
2% more+ $37,142
With Zillow Showcase(estimated)
$1,894,242