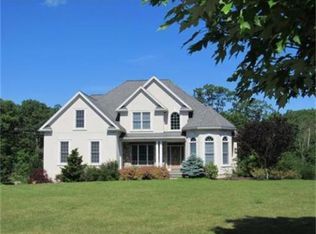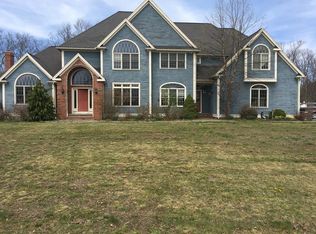Sold for $975,000
$975,000
1 Brooke Rd, Boylston, MA 01505
5beds
4,466sqft
Single Family Residence
Built in 2002
0.88 Acres Lot
$995,900 Zestimate®
$218/sqft
$6,096 Estimated rent
Home value
$995,900
$906,000 - $1.09M
$6,096/mo
Zestimate® history
Loading...
Owner options
Explore your selling options
What's special
A home designed to make everyone smile! Dad gets his dream 3-car garage, mom’s loving the chef’s kitchen and a home office that means business. The more than spacious living room and wet bar are perfect for entertaining. The kids? They’re living large with tons of play space inside and out, plus a magical secret nook tucked off a bedroom—perfect for forts and fairy tales. The walk-out basement doubles as a workout zone or epic playroom, giving everyone room to roam. The first floor bedroom with on-suite is perfect for in-laws or guests. When the day winds down, escape to your spectacular master suite with a cozy fireplace and his & hers walk-in closets. Brand new heating system installed. Fun, function, and fabulous—this home has it all!
Zillow last checked: 8 hours ago
Listing updated: July 18, 2025 at 05:36pm
Listed by:
Sheryl Tessier 774-696-1507,
OWN IT 508-667-4931
Bought with:
Steven Ferrelli
Lamacchia Realty, Inc.
Source: MLS PIN,MLS#: 73355479
Facts & features
Interior
Bedrooms & bathrooms
- Bedrooms: 5
- Bathrooms: 5
- Full bathrooms: 4
- 1/2 bathrooms: 1
Primary bathroom
- Features: Yes
Heating
- Central, Forced Air, Oil
Cooling
- Central Air
Appliances
- Included: Water Heater, Range, Dishwasher, Microwave, Refrigerator, Freezer, Vacuum System, Range Hood
- Laundry: Electric Dryer Hookup, Washer Hookup
Features
- Central Vacuum, Wet Bar, Internet Available - Unknown
- Flooring: Wood, Tile, Carpet
- Doors: French Doors
- Windows: Insulated Windows
- Basement: Full,Partially Finished,Walk-Out Access
- Number of fireplaces: 2
Interior area
- Total structure area: 4,466
- Total interior livable area: 4,466 sqft
- Finished area above ground: 4,466
Property
Parking
- Total spaces: 9
- Parking features: Attached, Heated Garage, Storage, Workshop in Garage, Insulated, Paved Drive, Off Street
- Attached garage spaces: 3
- Uncovered spaces: 6
Features
- Patio & porch: Porch, Deck
- Exterior features: Porch, Deck, Sprinkler System, Fenced Yard, Garden
- Fencing: Fenced/Enclosed,Fenced
Lot
- Size: 0.88 Acres
- Features: Cleared
Details
- Parcel number: M:4 B:122,4330720
- Zoning: residentia
Construction
Type & style
- Home type: SingleFamily
- Architectural style: Colonial
- Property subtype: Single Family Residence
Materials
- Foundation: Concrete Perimeter
Condition
- Year built: 2002
Utilities & green energy
- Electric: Circuit Breakers, 200+ Amp Service
- Sewer: Private Sewer
- Water: Public
- Utilities for property: for Gas Range, for Gas Oven, for Electric Dryer, Washer Hookup
Community & neighborhood
Security
- Security features: Security System
Community
- Community features: Shopping, Tennis Court(s), Park, Walk/Jog Trails, Golf, Conservation Area, Highway Access, House of Worship, Public School
Location
- Region: Boylston
Price history
| Date | Event | Price |
|---|---|---|
| 7/16/2025 | Sold | $975,000$218/sqft |
Source: MLS PIN #73355479 Report a problem | ||
| 5/30/2025 | Listed for sale | $975,000-2.4%$218/sqft |
Source: MLS PIN #73355479 Report a problem | ||
| 5/13/2025 | Contingent | $999,000$224/sqft |
Source: MLS PIN #73355479 Report a problem | ||
| 5/7/2025 | Price change | $999,000-4.9%$224/sqft |
Source: MLS PIN #73355479 Report a problem | ||
| 4/16/2025 | Listed for sale | $1,050,000+47.9%$235/sqft |
Source: MLS PIN #73355479 Report a problem | ||
Public tax history
| Year | Property taxes | Tax assessment |
|---|---|---|
| 2025 | $13,728 +13.3% | $992,600 +13.1% |
| 2024 | $12,116 +21.5% | $877,300 +26.6% |
| 2023 | $9,976 -13.7% | $692,800 -5% |
Find assessor info on the county website
Neighborhood: 01505
Nearby schools
GreatSchools rating
- 5/10Boylston Elementary SchoolGrades: PK-5Distance: 0.9 mi
- 8/10Tahanto Regional High SchoolGrades: 6-12Distance: 3.8 mi
Schools provided by the listing agent
- Elementary: Boylston
- Middle: Tahanto
- High: Tahanto
Source: MLS PIN. This data may not be complete. We recommend contacting the local school district to confirm school assignments for this home.
Get a cash offer in 3 minutes
Find out how much your home could sell for in as little as 3 minutes with a no-obligation cash offer.
Estimated market value$995,900
Get a cash offer in 3 minutes
Find out how much your home could sell for in as little as 3 minutes with a no-obligation cash offer.
Estimated market value
$995,900

