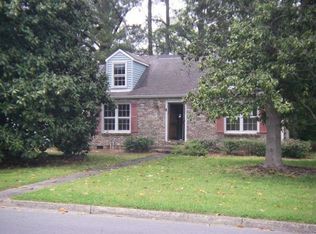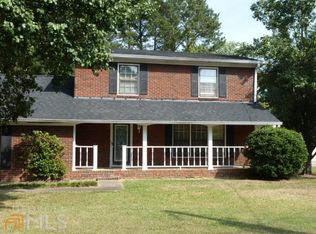This recently renovated brick ranch is jam packed full of the upgrades you're searching for!! New floors, completely renovated kitchen and bathrooms, new interior paint, TWO living areas, a fourth bedroom with an over sized closet OR it would make a great home office, play room, exercise room, etc. This property is completely fenced in with a TON of space!! Very private back yard perfect for entertaining or playing! Currently has an above ground pool and neighborhood has an optional pool membership as well!
This property is off market, which means it's not currently listed for sale or rent on Zillow. This may be different from what's available on other websites or public sources.

