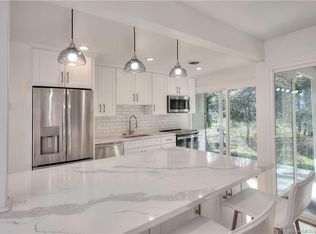Introducing one of the most striking, well-designed and fully customizable home in sought after Southport. Dont miss this opportunity to build your dream home! BII Builders and Olsen Built Homes are coming together to create a timeless, custom crafted home with stylish features like black windows, quartz counters, designer lighting, high ceilings, and a custom trim package. The open floor plan is an entertainers dream featuring a versatile living room (can also be used as an office or playroom), formal dining room, expansive custom kitchen and fireplaced family room. The kitchen offers an expanded island, Viking appliance package and a spacious walk-in pantry. Impressive master suite with oversized walk-in closet and luxe bath. 3 additional bedrooms with walk-in closets. Second floor laundry. The finished lower level offers high ceilings and full bath, great for a bonus room, in-law or au-par. Rear yard and patio is the prime spot for outdoor entertaining whether it is summer BBQs, autumn fires and dining al fresco. Close to major commuting routes, award-winning schools, restaurants and nightlife, golf, tennis, Southport Village and harbor. Customize your dream home with us! *photos are of renderings, or builders previous homes, similar to what is planned* Please note address for GPS is 545 Bronson Road, Southport
This property is off market, which means it's not currently listed for sale or rent on Zillow. This may be different from what's available on other websites or public sources.
