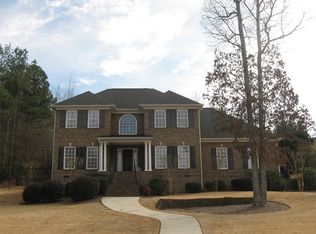Closed
$685,000
1 Brittany Ln SE, Rome, GA 30161
5beds
4,808sqft
Single Family Residence
Built in 2005
0.64 Acres Lot
$680,300 Zestimate®
$142/sqft
$3,884 Estimated rent
Home value
$680,300
$558,000 - $830,000
$3,884/mo
Zestimate® history
Loading...
Owner options
Explore your selling options
What's special
New on the market! Located in the highly sought after Maplewood East subdivision, this 5 bedroom, 4 bath all brick home offers exceptional space, style and amenities perfect for entertaining and everyday living. Featuring two spacious family rooms, a dedicated home office, exercise room, pool room, and a large bonus room there is plenty of space for work, play and relaxation. The open-air pool room features a striking glass garage door that opens to the pool deck where you will find a gunite salt water pool and a salt water hot tub ideal for year round entertainment. The beautifully landscaped backyard is lined with mature evergreens making it extremely private and boasts a cozy fire pit and a two- tier deck accessible from both the master bedroom and the kitchen making outdoor entertaining a breeze. Don't miss your chance to own this beautifully updated home located in the heart of Rome just minutes from downtown, shopping and dining.
Zillow last checked: 8 hours ago
Listing updated: August 29, 2025 at 09:54am
Listed by:
Kara Williams 706-346-8244,
Toles, Temple & Wright, Inc.
Bought with:
Michele Rikard, 373333
Hardy Realty & Development Company
Source: GAMLS,MLS#: 10536581
Facts & features
Interior
Bedrooms & bathrooms
- Bedrooms: 5
- Bathrooms: 4
- Full bathrooms: 3
- 1/2 bathrooms: 1
- Main level bathrooms: 2
- Main level bedrooms: 2
Dining room
- Features: Separate Room
Kitchen
- Features: Breakfast Bar, Breakfast Room, Pantry, Solid Surface Counters
Heating
- Central, Dual, Electric
Cooling
- Ceiling Fan(s), Central Air, Dual, Electric
Appliances
- Included: Dishwasher, Electric Water Heater, Microwave, Oven/Range (Combo), Refrigerator, Stainless Steel Appliance(s)
- Laundry: Mud Room
Features
- Double Vanity, High Ceilings, Master On Main Level, Separate Shower, Tile Bath, Tray Ceiling(s), Entrance Foyer, Vaulted Ceiling(s), Walk-In Closet(s)
- Flooring: Carpet, Hardwood
- Basement: Bath Finished,Concrete,Daylight,Exterior Entry,Finished,Full,Interior Entry
- Number of fireplaces: 1
- Fireplace features: Family Room, Gas Log
Interior area
- Total structure area: 4,808
- Total interior livable area: 4,808 sqft
- Finished area above ground: 2,867
- Finished area below ground: 1,941
Property
Parking
- Total spaces: 4
- Parking features: Attached, Garage, Garage Door Opener, Kitchen Level, Side/Rear Entrance
- Has attached garage: Yes
Features
- Levels: Two
- Stories: 2
- Patio & porch: Deck, Patio, Porch
- Exterior features: Sprinkler System
- Has private pool: Yes
- Pool features: Pool/Spa Combo, In Ground, Salt Water
- Has spa: Yes
- Spa features: Bath
Lot
- Size: 0.64 Acres
- Features: Corner Lot, Level, Private
Details
- Parcel number: K14W 053
Construction
Type & style
- Home type: SingleFamily
- Architectural style: Brick 4 Side
- Property subtype: Single Family Residence
Materials
- Brick
- Roof: Composition
Condition
- Resale
- New construction: No
- Year built: 2005
Utilities & green energy
- Sewer: Public Sewer
- Water: Public
- Utilities for property: Cable Available, Electricity Available, High Speed Internet, Natural Gas Available, Phone Available, Sewer Connected, Underground Utilities, Water Available
Community & neighborhood
Community
- Community features: Clubhouse, Pool, Tennis Court(s)
Location
- Region: Rome
- Subdivision: Maplewood East
HOA & financial
HOA
- Has HOA: Yes
- HOA fee: $250 annually
- Services included: Maintenance Grounds
Other
Other facts
- Listing agreement: Exclusive Right To Sell
- Listing terms: Cash,Conventional
Price history
| Date | Event | Price |
|---|---|---|
| 8/29/2025 | Sold | $685,000-2.1%$142/sqft |
Source: | ||
| 8/18/2025 | Pending sale | $699,900$146/sqft |
Source: | ||
| 7/19/2025 | Price change | $699,900-4.8%$146/sqft |
Source: | ||
| 7/8/2025 | Price change | $735,000-2%$153/sqft |
Source: | ||
| 6/28/2025 | Price change | $749,900-2.6%$156/sqft |
Source: | ||
Public tax history
| Year | Property taxes | Tax assessment |
|---|---|---|
| 2024 | $7,862 -11.4% | $258,889 +2.4% |
| 2023 | $8,876 +5.9% | $252,784 +14.6% |
| 2022 | $8,380 +22% | $220,585 +19.2% |
Find assessor info on the county website
Neighborhood: 30161
Nearby schools
GreatSchools rating
- NAMain Elementary SchoolGrades: PK-6Distance: 1.7 mi
- 5/10Rome Middle SchoolGrades: 7-8Distance: 3 mi
- 6/10Rome High SchoolGrades: 9-12Distance: 3 mi
Schools provided by the listing agent
- Elementary: Main
- Middle: Rome
- High: Rome
Source: GAMLS. This data may not be complete. We recommend contacting the local school district to confirm school assignments for this home.

Get pre-qualified for a loan
At Zillow Home Loans, we can pre-qualify you in as little as 5 minutes with no impact to your credit score.An equal housing lender. NMLS #10287.
