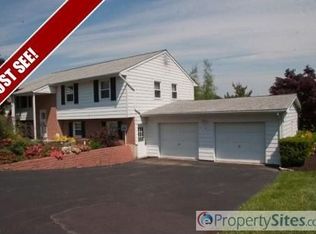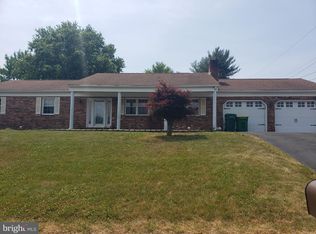Sold for $379,000
$379,000
1 Brinker Ct, Rising Sun, MD 21911
3beds
1,664sqft
Single Family Residence
Built in 1986
0.36 Acres Lot
$385,100 Zestimate®
$228/sqft
$2,373 Estimated rent
Home value
$385,100
Estimated sales range
Not available
$2,373/mo
Zestimate® history
Loading...
Owner options
Explore your selling options
What's special
Welcome to your dream home! This delightful three-bedroom, 2.5-bath rancher offers the convenience of one-level living with an inviting floor plan that seamlessly combines comfort and functionality. Step inside to discover a spacious living area filled with natural light, perfect for entertaining family and friends. The kitchen boasts ample counter space and flowing the dining area, making meal preparation and gatherings a breeze. The generous primary suite features an en-suite bath, while two additional bedrooms provide plenty of space for guests or a growing family. A standout feature of this property is the unfinished walkout basement, offering endless possibilities for customization—create your ideal recreational space, home gym, or additional storage. Enjoy outdoor living in your beautifully fenced-in rear yard, perfect for barbecues, playtime, or simply relaxing in privacy. Located on a desirable corner lot, this home includes a two-car attached garage for added convenience and curb appeal. The roof was replaced in 2022. Don’t miss out on this fantastic opportunity to own a charming rancher that embodies both comfort and potential. Schedule your showing today!
Zillow last checked: 8 hours ago
Listing updated: March 27, 2025 at 06:25am
Listed by:
Annie Barker 443-309-5801,
Integrity Real Estate
Bought with:
Kellie Caldwell, RS0039061
Coldwell Banker Realty
Source: Bright MLS,MLS#: MDCC2013984
Facts & features
Interior
Bedrooms & bathrooms
- Bedrooms: 3
- Bathrooms: 3
- Full bathrooms: 2
- 1/2 bathrooms: 1
- Main level bathrooms: 3
- Main level bedrooms: 3
Primary bedroom
- Features: Flooring - Laminated
- Level: Main
- Area: 192 Square Feet
- Dimensions: 16 x 12
Bedroom 2
- Features: Flooring - Laminated
- Level: Main
- Area: 144 Square Feet
- Dimensions: 12 x 12
Bedroom 3
- Features: Flooring - Laminated
- Level: Main
- Area: 110 Square Feet
- Dimensions: 11 x 10
Dining room
- Level: Main
- Area: 132 Square Feet
- Dimensions: 12 x 11
Foyer
- Features: Flooring - Laminated
- Level: Main
- Area: 50 Square Feet
- Dimensions: 10 x 5
Kitchen
- Features: Dining Area, Flooring - Ceramic Tile
- Level: Main
- Area: 312 Square Feet
- Dimensions: 24 x 13
Laundry
- Features: Pantry
- Level: Main
- Area: 70 Square Feet
- Dimensions: 10 x 7
Living room
- Features: Fireplace - Wood Burning, Flooring - Laminated
- Level: Main
- Area: 156 Square Feet
- Dimensions: 13 x 12
Heating
- Heat Pump, Forced Air, Electric
Cooling
- Central Air, Ceiling Fan(s), Electric
Appliances
- Included: Dryer, Dishwasher, Refrigerator, Cooktop, Washer, Water Heater, Electric Water Heater
- Laundry: Main Level, Laundry Room
Features
- Attic, Dining Area, Entry Level Bedroom, Combination Kitchen/Dining, Family Room Off Kitchen, Eat-in Kitchen, Kitchen - Table Space, Primary Bath(s)
- Flooring: Laminate, Ceramic Tile
- Doors: Storm Door(s)
- Basement: Exterior Entry,Unfinished,Connecting Stairway,Walk-Out Access
- Number of fireplaces: 1
Interior area
- Total structure area: 3,328
- Total interior livable area: 1,664 sqft
- Finished area above ground: 1,664
- Finished area below ground: 0
Property
Parking
- Total spaces: 6
- Parking features: Garage Faces Front, Garage Door Opener, Asphalt, Attached, Driveway
- Attached garage spaces: 2
- Uncovered spaces: 4
Accessibility
- Accessibility features: Accessible Entrance
Features
- Levels: Two
- Stories: 2
- Patio & porch: Deck
- Pool features: None
- Fencing: Split Rail,Back Yard
Lot
- Size: 0.36 Acres
- Features: Corner Lot, Rear Yard
Details
- Additional structures: Above Grade, Below Grade
- Parcel number: 0806032710
- Zoning: R1
- Special conditions: Standard
Construction
Type & style
- Home type: SingleFamily
- Architectural style: Ranch/Rambler
- Property subtype: Single Family Residence
Materials
- Vinyl Siding
- Foundation: Concrete Perimeter
- Roof: Asphalt
Condition
- Excellent
- New construction: No
- Year built: 1986
Utilities & green energy
- Sewer: Public Sewer
- Water: Public
Community & neighborhood
Location
- Region: Rising Sun
- Subdivision: Walnut Manor
- Municipality: Rising Sun
Other
Other facts
- Listing agreement: Exclusive Right To Sell
- Ownership: Fee Simple
Price history
| Date | Event | Price |
|---|---|---|
| 3/27/2025 | Sold | $379,000$228/sqft |
Source: | ||
| 2/13/2025 | Pending sale | $379,000$228/sqft |
Source: | ||
| 2/13/2025 | Listing removed | $379,000$228/sqft |
Source: | ||
| 2/9/2025 | Listed for sale | $379,000$228/sqft |
Source: | ||
| 1/31/2025 | Pending sale | $379,000$228/sqft |
Source: | ||
Public tax history
| Year | Property taxes | Tax assessment |
|---|---|---|
| 2025 | -- | $318,000 +5.5% |
| 2024 | $4,683 +5.2% | $301,300 +5.9% |
| 2023 | $4,452 +4.8% | $284,600 +6.2% |
Find assessor info on the county website
Neighborhood: 21911
Nearby schools
GreatSchools rating
- 4/10Rising Sun Elementary SchoolGrades: PK-5Distance: 1.4 mi
- 8/10Rising Sun Middle SchoolGrades: 6-8Distance: 0.1 mi
- 6/10Rising Sun High SchoolGrades: 9-12Distance: 5 mi
Schools provided by the listing agent
- District: Cecil County Public Schools
Source: Bright MLS. This data may not be complete. We recommend contacting the local school district to confirm school assignments for this home.
Get a cash offer in 3 minutes
Find out how much your home could sell for in as little as 3 minutes with a no-obligation cash offer.
Estimated market value
$385,100

