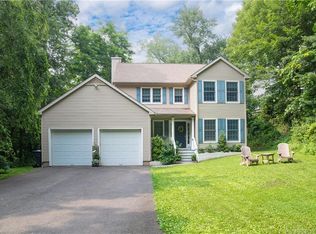Sold for $605,000 on 05/22/25
$605,000
1 Brighton Street, Danbury, CT 06811
3beds
2,594sqft
Single Family Residence
Built in 1954
0.97 Acres Lot
$633,500 Zestimate®
$233/sqft
$3,760 Estimated rent
Home value
$633,500
$570,000 - $703,000
$3,760/mo
Zestimate® history
Loading...
Owner options
Explore your selling options
What's special
This beautiful ranch style home set in Candlewood Vista offers a quiet lake lifestyle with charm overload. An entertainer's dream with an open floor plan and beautiful views at every turn. The kitchen is outfitted with granite counters, pretty cabinetry, and island that opens to a grand living room with vaulted ceilings, beam accents and center stone fireplace. Doors open to outdoor deck perfect for indoor/outdoor movement. Dining room stuns with a wall of windows. This 3/4 bedroom, 3 full bath home has hardwood floors throughout, central air and 3 fireplaces-One set in the foyer to welcome guests. The finished lower level has a bedroom with an adjacent full bath. This has a separate entrance and could be used for an au pair or in law setup, as well as a private patio setting. Enjoy the seasonal views of the lake and this beautifully manicured yard with stonework, composite decking and almost an acre of property. One bay garage can house 2 cars in tandem. The community area includes beach access, basketball court, volleyball court, play-space, fire pit and multiple grills for cooking out. Boats slips are offered but must check availability. Boat club has separate fee. Come see the meticulous care that the owners have taken throughout the house. And let Candlewood Lake call you home. Ideally located for quiet living, but easy access to schools, hospital, and shopping. sq footage from town card, attached in documents
Zillow last checked: 8 hours ago
Listing updated: May 22, 2025 at 01:04pm
Listed by:
Mary Ellen Barnett 203-241-1204,
William Pitt Sotheby's Int'l 203-796-7700
Bought with:
JoAnn B. Kretkowski, RES.0787090
RE/MAX Right Choice
Source: Smart MLS,MLS#: 24078207
Facts & features
Interior
Bedrooms & bathrooms
- Bedrooms: 3
- Bathrooms: 3
- Full bathrooms: 3
Primary bedroom
- Features: Hardwood Floor
- Level: Main
- Area: 285 Square Feet
- Dimensions: 15 x 19
Bedroom
- Features: Patio/Terrace, Tile Floor
- Level: Lower
- Area: 64 Square Feet
- Dimensions: 8 x 8
Bedroom
- Features: Hardwood Floor
- Level: Main
- Area: 100 Square Feet
- Dimensions: 10 x 10
Dining room
- Features: Combination Liv/Din Rm, Hardwood Floor
- Level: Main
- Area: 121 Square Feet
- Dimensions: 11 x 11
Family room
- Features: Gas Log Fireplace, Tile Floor
- Level: Lower
Kitchen
- Features: Breakfast Bar, Granite Counters, Kitchen Island, Pantry, Hardwood Floor
- Level: Main
- Area: 180 Square Feet
- Dimensions: 12 x 15
Living room
- Features: Vaulted Ceiling(s), Beamed Ceilings, Fireplace, Hardwood Floor
- Level: Main
- Area: 432 Square Feet
- Dimensions: 18 x 24
Office
- Features: Hardwood Floor
- Level: Main
Heating
- Hot Water, Propane
Cooling
- Central Air, Heat Pump, Wall Unit(s)
Appliances
- Included: Microwave, Refrigerator, Freezer, Dishwasher, Washer, Dryer, Tankless Water Heater
- Laundry: Lower Level
Features
- Open Floorplan, Entrance Foyer
- Basement: Full,Storage Space,Finished,Liveable Space
- Attic: Access Via Hatch
- Number of fireplaces: 3
Interior area
- Total structure area: 2,594
- Total interior livable area: 2,594 sqft
- Finished area above ground: 1,794
- Finished area below ground: 800
Property
Parking
- Total spaces: 4
- Parking features: Tandem, Attached, Driveway, Garage Door Opener, Private, Paved
- Attached garage spaces: 1
- Has uncovered spaces: Yes
Features
- Patio & porch: Deck, Patio
- Exterior features: Garden, Stone Wall
- Waterfront features: Walk to Water, Dock or Mooring, Beach Access, Association Optional
Lot
- Size: 0.97 Acres
- Features: Corner Lot
Details
- Parcel number: 77914
- Zoning: RA20
Construction
Type & style
- Home type: SingleFamily
- Architectural style: Ranch
- Property subtype: Single Family Residence
Materials
- Wood Siding
- Foundation: Concrete Perimeter
- Roof: Asphalt
Condition
- New construction: No
- Year built: 1954
Utilities & green energy
- Sewer: Septic Tank
- Water: Well
Community & neighborhood
Community
- Community features: Lake, Medical Facilities, Park, Playground
Location
- Region: Danbury
- Subdivision: Candlewood Vista Associat
HOA & financial
HOA
- Has HOA: Yes
- HOA fee: $300 annually
- Amenities included: Basketball Court, Playground, Recreation Facilities, Lake/Beach Access
- Services included: Insurance
Price history
| Date | Event | Price |
|---|---|---|
| 5/22/2025 | Sold | $605,000+10.2%$233/sqft |
Source: | ||
| 3/25/2025 | Pending sale | $549,000$212/sqft |
Source: | ||
| 3/21/2025 | Listed for sale | $549,000+39%$212/sqft |
Source: | ||
| 3/1/2019 | Sold | $395,000-4.8%$152/sqft |
Source: | ||
| 1/23/2019 | Listed for sale | $415,000$160/sqft |
Source: William Pitt Sotheby's International Realty #170120088 | ||
Public tax history
| Year | Property taxes | Tax assessment |
|---|---|---|
| 2025 | $8,281 +2.2% | $331,380 |
| 2024 | $8,099 +4.8% | $331,380 |
| 2023 | $7,731 +10.9% | $331,380 +34.2% |
Find assessor info on the county website
Neighborhood: 06811
Nearby schools
GreatSchools rating
- 5/10Great Plain SchoolGrades: K-5Distance: 1.5 mi
- 2/10Broadview Middle SchoolGrades: 6-8Distance: 2.2 mi
- 2/10Danbury High SchoolGrades: 9-12Distance: 1.8 mi
Schools provided by the listing agent
- Elementary: Great Plain
Source: Smart MLS. This data may not be complete. We recommend contacting the local school district to confirm school assignments for this home.

Get pre-qualified for a loan
At Zillow Home Loans, we can pre-qualify you in as little as 5 minutes with no impact to your credit score.An equal housing lender. NMLS #10287.
Sell for more on Zillow
Get a free Zillow Showcase℠ listing and you could sell for .
$633,500
2% more+ $12,670
With Zillow Showcase(estimated)
$646,170