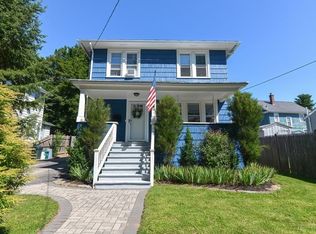TATNUCK SQUARE RANCH. This cute ranch home offers such a convenient lifestyle. Enter through the front door or take the handicap accessible ramp into the side entrance, either way you'll immediately recognize the ease of living in this home. The living room features a bay window and lovely brick fireplace. The kitchen is large and includes a sitting area overlooking the flat backyard. With three bedrooms, each with ample closest and the master with its own private bath. The main bath is fully handicap accessible and has been updated recently. The unfinished basement has very high ceiling and is home to the washer and dryer. With a carport, low maintenance vinyl siding and a great Tatnuck neighborhood, don't wait to come take a look at this home.
This property is off market, which means it's not currently listed for sale or rent on Zillow. This may be different from what's available on other websites or public sources.
