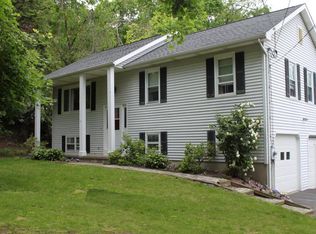Sold for $485,000 on 01/19/23
$485,000
1 Breeze Hill Road, Danbury, CT 06811
3beds
3,297sqft
Single Family Residence
Built in 1947
0.46 Acres Lot
$588,600 Zestimate®
$147/sqft
$4,374 Estimated rent
Home value
$588,600
$559,000 - $624,000
$4,374/mo
Zestimate® history
Loading...
Owner options
Explore your selling options
What's special
This contemporary colonial home is ready to move in! The entire home is filled with gorgeous natural light. As you enter, you are met with the living room, cozy with the fireplace. This opens up to the dining/kitchen area complete with an island you can enjoy your morning coffee or tea. Private deck for your enjoyment accessed from here. Moving through the living room and to the bonus room on the other end, you have another large, well lit room with your main level half bath and back spiral staircase to the basement. The basement is finished with walk-out access to the lower deck/patio area. On the upper level you have your beautiful bedrooms. The primary br as well as the secondary bedroom feature exposed beams and high ceilings. The main bed has plenty of closet space with the walk-in and also has a private balcony access. Third bedroom is a nice size also with hardwood floors, as is the rest of the home. Full bath in the main hall has a tub as well as large shower and is spacious overall with storage. Make an appointment today!
Zillow last checked: 8 hours ago
Listing updated: November 16, 2023 at 05:09am
Listed by:
Matt Rose Team,
Matt Rose 203-470-9115,
Keller Williams Realty 203-438-9494,
Co-Listing Agent: Julie Kerton 203-733-2208,
Keller Williams Realty
Bought with:
Michele Isenberg, REB.0795348
William Raveis Real Estate
Source: Smart MLS,MLS#: 170517167
Facts & features
Interior
Bedrooms & bathrooms
- Bedrooms: 3
- Bathrooms: 3
- Full bathrooms: 1
- 1/2 bathrooms: 2
Primary bedroom
- Features: High Ceilings, Balcony/Deck, Beamed Ceilings, Ceiling Fan(s), Hardwood Floor, Walk-In Closet(s)
- Level: Upper
Bedroom
- Features: High Ceilings, Beamed Ceilings, Built-in Features, Ceiling Fan(s), Hardwood Floor
- Level: Upper
Bedroom
- Features: Hardwood Floor
- Level: Upper
Bathroom
- Features: High Ceilings, Ceiling Fan(s), Tile Floor, Tub w/Shower
- Level: Upper
Den
- Features: Balcony/Deck, Half Bath, Sliders, Steam/Sauna, Vinyl Floor
- Level: Lower
Dining room
- Features: Balcony/Deck, Hardwood Floor
- Level: Main
Kitchen
- Features: Dining Area, Hardwood Floor, Kitchen Island
- Level: Main
Living room
- Features: Fireplace, Hardwood Floor
- Level: Main
Rec play room
- Features: Half Bath, Hardwood Floor
- Level: Main
Heating
- Forced Air, Oil
Cooling
- Ceiling Fan(s)
Appliances
- Included: Cooktop, Oven/Range, Range Hood, Refrigerator, Freezer, Dishwasher, Washer, Dryer, Water Heater
Features
- Central Vacuum, Sauna
- Basement: Full,Finished,Garage Access,Walk-Out Access
- Attic: Access Via Hatch
- Number of fireplaces: 1
Interior area
- Total structure area: 3,297
- Total interior livable area: 3,297 sqft
- Finished area above ground: 2,159
- Finished area below ground: 1,138
Property
Parking
- Total spaces: 1
- Parking features: Attached, Private
- Attached garage spaces: 1
- Has uncovered spaces: Yes
Features
- Patio & porch: Deck, Patio, Porch
- Exterior features: Balcony
Lot
- Size: 0.46 Acres
- Features: Level, Sloped
Details
- Parcel number: 999999999
- Zoning: RA20
Construction
Type & style
- Home type: SingleFamily
- Architectural style: Colonial,Contemporary
- Property subtype: Single Family Residence
Materials
- Vinyl Siding
- Foundation: Concrete Perimeter
- Roof: Asphalt
Condition
- New construction: No
- Year built: 1947
Utilities & green energy
- Sewer: Septic Tank
- Water: Well
- Utilities for property: Cable Available
Community & neighborhood
Community
- Community features: Golf, Health Club, Lake, Park, Playground, Shopping/Mall
Location
- Region: Danbury
- Subdivision: Padanaram
Price history
| Date | Event | Price |
|---|---|---|
| 1/19/2023 | Sold | $485,000-3%$147/sqft |
Source: | ||
| 11/9/2022 | Listed for sale | $499,900+29.8%$152/sqft |
Source: | ||
| 10/20/2014 | Sold | $385,000$117/sqft |
Source: | ||
Public tax history
| Year | Property taxes | Tax assessment |
|---|---|---|
| 2025 | $7,284 +2.2% | $291,480 |
| 2024 | $7,124 +4.8% | $291,480 |
| 2023 | $6,800 +30% | $291,480 +57.3% |
Find assessor info on the county website
Neighborhood: 06811
Nearby schools
GreatSchools rating
- 4/10Pembroke SchoolGrades: K-5Distance: 1.4 mi
- 2/10Broadview Middle SchoolGrades: 6-8Distance: 1.5 mi
- 2/10Danbury High SchoolGrades: 9-12Distance: 0.2 mi
Schools provided by the listing agent
- High: Danbury
Source: Smart MLS. This data may not be complete. We recommend contacting the local school district to confirm school assignments for this home.

Get pre-qualified for a loan
At Zillow Home Loans, we can pre-qualify you in as little as 5 minutes with no impact to your credit score.An equal housing lender. NMLS #10287.
Sell for more on Zillow
Get a free Zillow Showcase℠ listing and you could sell for .
$588,600
2% more+ $11,772
With Zillow Showcase(estimated)
$600,372