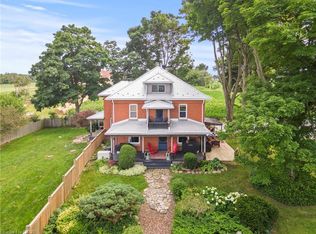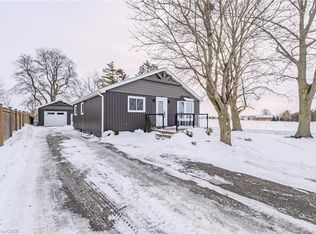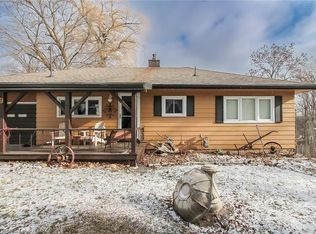The home of your dreams awaits! Welcome home to 1 Brant Mill Road - a stunning custom built home on 2.79 acres with 418 feet of waterfront, on Smith Mill Pond. Offering 2+2 beds, 2.5 bathrooms, an attached double car garage and detached 40x25 shop with heat and hydro. Make your way up the winding driveway with ample parking for your entire family! The wrap around porch is perfect for your morning coffee. The alluring 10ft ceilings run throughout the entire main floor with wall-to-wall windows at the back of the house, showcasing the stunning views. Engineered hardwood floors with real wood baseboards, trim and casings really give this home that farmhouse country feel. The master bedroom is stunning with his & her walk in closets and luxurious 5pc ensuite feat. a soaker tub & glass shower. A 2nd guest bedroom offers stunning views for your guests to enjoy. A 2pc powder room is steps away. The open concept living room, dining area, kitchen and sun room are everything you dreamed of! The white modern kitchen has real wood cabinetry, under cabinet lighting, pots & pans drawers, & a large centre island. Quartz counters, custom lighting & a walk in pantry with stainless steel counters is exactly what buyers are looking for! Functionality & storage are what this kitchen offers as you prepare your guests a fabulous meal. The entertaining space provides a FP as a focal point & patio doors that lead you out to your upper deck with glass railings. Main floor laundry and garage access add convenience. Make your way downstairs to the lower level with 9ft ceilings to find 2 generous size beds, a large rec room w/walk out basement, exercise room, cold cellar and ample storage. The property is outstanding with a small dock to take a boat out onto the pond during warmer weather. Let your kids play on the property and enjoy a true country lifestyle. The heated shop with pull through car port is every mans dream!
This property is off market, which means it's not currently listed for sale or rent on Zillow. This may be different from what's available on other websites or public sources.


