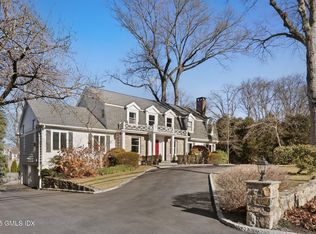Perfectly sited behind a stone wall in the heart of Riverside. This five-bedroom stone and shingle style home sits on a .41 level acre directly across from Riverside School playground and one block to Eastern Middle School. Walk to train and minutes from shopping and highways. A bright and open two story entry leads to generously proportioned, light filled living spaces with high quality finishes and custom details. This home has a fabulous family room, with stone fireplace and coffered ceiling that opens into a gourmet eat-in kitchen with access to a magnificent bluestone terrace. Features include a cherry paneled library, elegant living and dining rooms, butler's pantry and glamorous master suite with built-ins and spa bath. An expansive lower level features a game/playroom, two fireplaces, gym/au pair room and full bath.
This property is off market, which means it's not currently listed for sale or rent on Zillow. This may be different from what's available on other websites or public sources.
