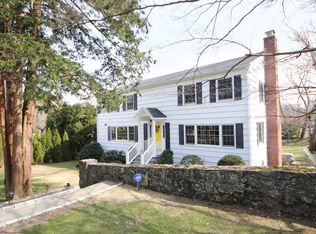Spectacular colonial completely remodeled in 2017 to today's standards. Professionally landscaped .40 acre enhances the graciousness of this very special home. Located on a cul-de-sac in ultra-desirable Riverside close to train, schools, Ada's, beach, parks & quaint Old Greenwich Village. This 7 bedroom, 5.5 bath home includes the bedroom and bath in the separate guest house which also features a kitchenette. Master bedroom ensuite with brand new sumptuous bath. Additional baths are all brand new. Hardwood floors & exceptional millwork throughout. Brand new gourmet eat-in kitchen w/island, stainless steel appliances granite counters, and custom cabinetry. Separate room with wet bar, laundry & powder room area. Brand new top-of-the-line roof and shake shingles. Must see this elegant manor home.
This property is off market, which means it's not currently listed for sale or rent on Zillow. This may be different from what's available on other websites or public sources.
