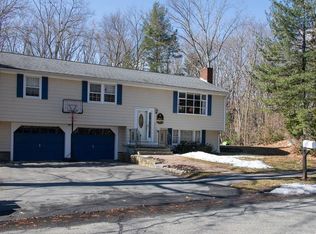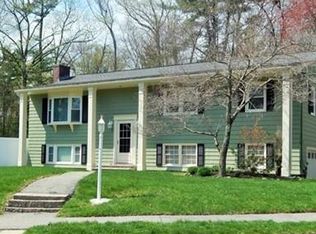Sold for $718,000 on 01/02/24
$718,000
1 Boxwood Rd, North Reading, MA 01864
4beds
1,821sqft
Single Family Residence
Built in 1965
0.48 Acres Lot
$814,200 Zestimate®
$394/sqft
$3,157 Estimated rent
Home value
$814,200
$773,000 - $863,000
$3,157/mo
Zestimate® history
Loading...
Owner options
Explore your selling options
What's special
Open House Saturday 12/2/23: 10:30am-12Noon. This home is like new and completely remodeled. Located in Chestnut Village, this home has the top schools and is located within a beautiful walking neighborhood. The main level has an open concept kitchen/dining/living room with all new SS appliances, white shaker cabinets and granite counters. The hardwood floors are completely redone. There are 3 bedrooms with ample closets and full bath to complement this level. The lower level offers a 4th bedroom, living room, laundry room, flex room and a second full bath. Brand new septic system, roof and 2 wood burning fireplaces add to the value of this beautiful home.
Zillow last checked: 8 hours ago
Listing updated: January 03, 2024 at 07:10am
Listed by:
Laura Anne Minibaker 617-650-8776,
Boardwalk Real Estate 781-944-7820
Bought with:
Cara Siciliano
617 Luxury Properties
Source: MLS PIN,MLS#: 73169740
Facts & features
Interior
Bedrooms & bathrooms
- Bedrooms: 4
- Bathrooms: 2
- Full bathrooms: 2
Primary bedroom
- Features: Closet, Flooring - Wood, Remodeled, Lighting - Overhead
- Level: Second
- Area: 165
- Dimensions: 15 x 11
Bedroom 2
- Features: Closet, Flooring - Wood, Remodeled, Lighting - Overhead
- Level: Second
- Area: 150
- Dimensions: 15 x 10
Bedroom 3
- Features: Cedar Closet(s), Flooring - Wood, Remodeled, Lighting - Overhead
- Level: Second
- Area: 99
- Dimensions: 11 x 9
Bedroom 4
- Features: Flooring - Wall to Wall Carpet, Remodeled
- Level: First
- Area: 130
- Dimensions: 13 x 10
Primary bathroom
- Features: No
Bathroom 1
- Features: Bathroom - Full, Bathroom - Tiled With Tub, Flooring - Wood, Remodeled, Lighting - Overhead
- Area: 88
- Dimensions: 11 x 8
Bathroom 2
- Features: Bathroom - Full, Bathroom - Tiled With Tub, Flooring - Marble, Remodeled, Lighting - Overhead
- Area: 56
- Dimensions: 8 x 7
Dining room
- Features: Flooring - Hardwood, Balcony / Deck, Remodeled, Slider
- Level: Main,Second
- Area: 110
- Dimensions: 10 x 11
Family room
- Features: Flooring - Wall to Wall Carpet, Window(s) - Bay/Bow/Box, Remodeled
- Level: First
- Area: 192
- Dimensions: 16 x 12
Kitchen
- Features: Flooring - Wood, Countertops - Stone/Granite/Solid, Countertops - Upgraded, Breakfast Bar / Nook, Cabinets - Upgraded, Remodeled, Lighting - Sconce, Lighting - Overhead
- Level: Main,Second
- Area: 143
- Dimensions: 13 x 11
Living room
- Features: Flooring - Hardwood, Window(s) - Picture, Remodeled
- Level: Main,Second
- Area: 204
- Dimensions: 17 x 12
Heating
- Baseboard, Oil
Cooling
- None
Appliances
- Laundry: Flooring - Wall to Wall Carpet, Electric Dryer Hookup, Remodeled, Washer Hookup
Features
- High Speed Internet
- Flooring: Wood, Vinyl, Carpet, Hardwood
- Windows: Insulated Windows
- Basement: Full,Finished
- Number of fireplaces: 2
- Fireplace features: Family Room, Living Room
Interior area
- Total structure area: 1,821
- Total interior livable area: 1,821 sqft
Property
Parking
- Total spaces: 4
- Parking features: Paved Drive, Off Street, Paved
- Uncovered spaces: 4
Accessibility
- Accessibility features: No
Features
- Patio & porch: Deck, Deck - Composite
- Exterior features: Deck, Deck - Composite, Rain Gutters
Lot
- Size: 0.48 Acres
- Features: Wooded, Gentle Sloping
Details
- Parcel number: M:057.0 B:0000 L:0029.0,720616
- Zoning: RA
Construction
Type & style
- Home type: SingleFamily
- Architectural style: Split Entry
- Property subtype: Single Family Residence
Materials
- Frame
- Foundation: Concrete Perimeter
- Roof: Shingle
Condition
- Year built: 1965
Utilities & green energy
- Electric: 100 Amp Service
- Sewer: Private Sewer
- Water: Public
- Utilities for property: for Electric Range, for Electric Oven, for Electric Dryer, Washer Hookup
Community & neighborhood
Community
- Community features: Shopping, Highway Access, House of Worship, Public School
Location
- Region: North Reading
- Subdivision: Chestnut Village
Other
Other facts
- Road surface type: Paved
Price history
| Date | Event | Price |
|---|---|---|
| 1/2/2024 | Sold | $718,000-2.3%$394/sqft |
Source: MLS PIN #73169740 Report a problem | ||
| 11/29/2023 | Price change | $735,000-1.9%$404/sqft |
Source: MLS PIN #73169740 Report a problem | ||
| 11/9/2023 | Price change | $749,000-2.6%$411/sqft |
Source: MLS PIN #73169740 Report a problem | ||
| 11/2/2023 | Price change | $769,000-3.8%$422/sqft |
Source: MLS PIN #73169740 Report a problem | ||
| 10/18/2023 | Price change | $799,500-4.8%$439/sqft |
Source: MLS PIN #73169740 Report a problem | ||
Public tax history
| Year | Property taxes | Tax assessment |
|---|---|---|
| 2025 | $10,353 +23.2% | $792,700 +24.6% |
| 2024 | $8,403 +1.5% | $636,100 +7.5% |
| 2023 | $8,276 +2.6% | $591,600 +10% |
Find assessor info on the county website
Neighborhood: 01864
Nearby schools
GreatSchools rating
- 10/10L D Batchelder SchoolGrades: K-5Distance: 0.9 mi
- 7/10North Reading Middle SchoolGrades: 6-8Distance: 1 mi
- 9/10North Reading High SchoolGrades: 9-12Distance: 1 mi
Schools provided by the listing agent
- Elementary: L D Batchelder
- Middle: North Reading
- High: North Reading
Source: MLS PIN. This data may not be complete. We recommend contacting the local school district to confirm school assignments for this home.
Get a cash offer in 3 minutes
Find out how much your home could sell for in as little as 3 minutes with a no-obligation cash offer.
Estimated market value
$814,200
Get a cash offer in 3 minutes
Find out how much your home could sell for in as little as 3 minutes with a no-obligation cash offer.
Estimated market value
$814,200

