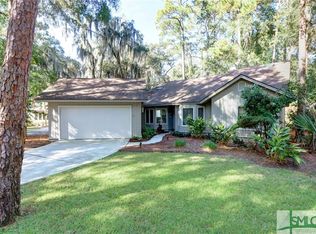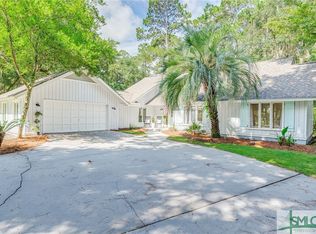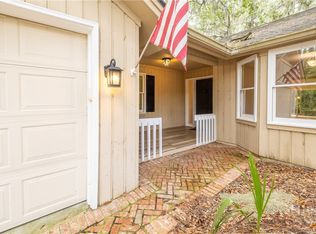Move-in-ready updated one-story home, redesigned for life enjoyment. It is less than a 1/2 mile to Marina, NO FLOOD INSURANCE REQUIRED! The masterpiece of the home is the new gourmet kitchen: wet bar, wine chiller, pot filler, work island w/sink, built-in pantries, wine storage, quartz counters, lighted cabinets. Other updates include new waterproof plank flooring, wi-fi programmable thermostat, dimmable light fixtures and high-end finishes. The master suite has a walk-in closet plus a built-in closet with storage, cathedral ceilings and a sliding glass door accessing the deck. There is a mud/laundry combination with a side entrance, a 2 car garage with workstation and epoxy floors. There are two separate living areas filled with natural light and room for entertaining, several sliding glass doors that lead to a full back deck where you can enjoy views of the saltwater lagoon. The Landings is an upscale community including many amenities that are available with a club membership.
This property is off market, which means it's not currently listed for sale or rent on Zillow. This may be different from what's available on other websites or public sources.




