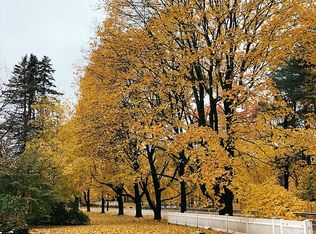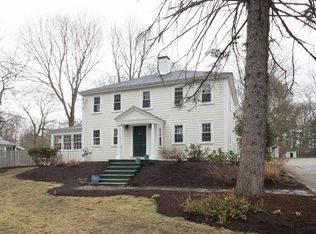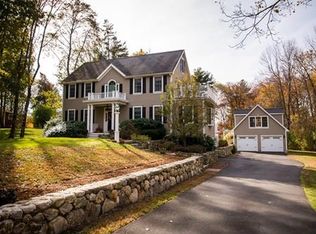History Lovers, looking for a one of a kind home w/character galore, 2 tier carriage house on an almost 2 acre corner private lot? Look no further...The recently restored John Parmenter Sr Home is here! Majority of old world charm is in tact and showcased throughout this quintessential restored antique New England Colonial. If you love to cook, then you won't be disappointed in this fully Gutted & Professionally designed Chef's kitchen that features Schrock Cabinetry designed in Amira Maple and Coconut compliment the Center Island's Moonstone finish w/built ins for Wine & Beverage, Spices, & Microwave. The Viking Appliances really sit nicely into the Venatino Quartz Counter tops. Featuring Oil Rubbed Bronze plumbing & lighting fixtures, a theme featured throughout the rest of the home. Sky Lights beam light down into the Great Room with its soaring cathedral ceilings. Perfect for entertaining. Up Stairs, you will find 5 bedrooms & 3 full baths (includes 2 master suites). Dream Home!
This property is off market, which means it's not currently listed for sale or rent on Zillow. This may be different from what's available on other websites or public sources.


