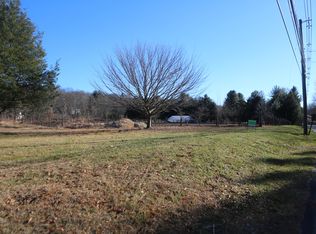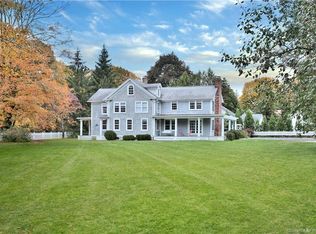Sold for $2,127,000 on 07/30/24
$2,127,000
1 Blueberry Hill Road, Weston, CT 06883
5beds
5,000sqft
Single Family Residence
Built in 2024
1 Acres Lot
$2,295,500 Zestimate®
$425/sqft
$7,812 Estimated rent
Home value
$2,295,500
$2.04M - $2.57M
$7,812/mo
Zestimate® history
Loading...
Owner options
Explore your selling options
What's special
FULLY COMPLETED NEW CONSTRUCTION! This newly constructed Colonial residence is ideally located on a peaceful cul-de-sac near award-winning Weston schools and minutes to the Westport line. Nestled on a level acre, this meticulously crafted home offers ample space for a potential pool and boasts exceptional custom design elements. This marks the builder's inaugural solo project, reflecting a deep sense of ownership and pride. Every detail has been thoughtfully chosen to meet the highest standards, from captivating double-height ceilings and oak encased doorways to wide plank floors and innovative lighting solutions. The open concept layout seamlessly connects expansive living areas, fostering versatile living options and welcoming an abundance of natural light through sweeping, oversized floor-to-ceiling modern sliding glass doors. The heart of the home, the kitchen, is a haven for entertainers, featuring bespoke white oak cabinetry with Thermador appliances and a generous island ideal for culinary creations and casual gatherings. The serene primary suite offers a luxuriously appointed spa bathroom and a custom outfitted walk-in closet. Four additional light-filled bedrooms, two en-suite, and two sharing a jack-and-jill bath, complete the second floor. The lower level presents 1800 additional square feet of unfinished space with two walkouts, offering endless potential for expanding the home. Equipped with state-of-the-art technology, the home is wired for smart home automation, built-in speakers, and custom trimless recessed lighting. Additional features include laundry on the second floor, an attached 2-car garage, a custom mudroom with a heated floor, and a full-house generator.
Zillow last checked: 8 hours ago
Listing updated: October 01, 2024 at 01:30am
Listed by:
M & D Team at Compass,
Alexis L. Skolnik 917-887-7563,
Compass Connecticut, LLC 203-293-9715,
Co-Listing Agent: Meredith Kamo 917-817-4253,
Compass Connecticut, LLC
Bought with:
Katharine Gray Bunoski, RES.0816179
Douglas Elliman of Connecticut
Source: Smart MLS,MLS#: 24018722
Facts & features
Interior
Bedrooms & bathrooms
- Bedrooms: 5
- Bathrooms: 5
- Full bathrooms: 4
- 1/2 bathrooms: 1
Primary bedroom
- Features: Bedroom Suite, Full Bath, Stall Shower, Walk-In Closet(s), Hardwood Floor, Wide Board Floor
- Level: Upper
Bedroom
- Features: Full Bath, Hardwood Floor
- Level: Upper
Bedroom
- Features: Jack & Jill Bath, Hardwood Floor
- Level: Upper
Bedroom
- Features: Jack & Jill Bath, Hardwood Floor
- Level: Upper
Bedroom
- Features: Full Bath, Hardwood Floor
- Level: Upper
Great room
- Features: High Ceilings, Patio/Terrace, Sliders, Wide Board Floor
- Level: Main
Kitchen
- Features: High Ceilings, Breakfast Nook, Dining Area, French Doors, Pantry, Patio/Terrace
- Level: Main
Living room
- Features: High Ceilings, Fireplace, Sliders, Wide Board Floor
- Level: Main
Office
- Features: Wide Board Floor
- Level: Main
Heating
- Zoned
Cooling
- Central Air
Appliances
- Included: Gas Range, Oven/Range, Oven, Convection Oven, Microwave, Range Hood, Refrigerator, Freezer, Ice Maker, Dishwasher, Wine Cooler, Tankless Water Heater
- Laundry: Upper Level, Mud Room
Features
- Sound System, Open Floorplan, Smart Thermostat, Wired for Sound
- Basement: Full,Unfinished,Sump Pump,Garage Access,Walk-Out Access,Concrete
- Attic: Pull Down Stairs
- Number of fireplaces: 1
Interior area
- Total structure area: 5,000
- Total interior livable area: 5,000 sqft
- Finished area above ground: 5,000
Property
Parking
- Total spaces: 2
- Parking features: Attached, Paved, Driveway, Garage Door Opener, Private
- Attached garage spaces: 2
- Has uncovered spaces: Yes
Features
- Patio & porch: Patio
- Exterior features: Lighting, Underground Sprinkler
- Waterfront features: Beach Access
Lot
- Size: 1 Acres
- Features: Dry, Level, Cul-De-Sac
Details
- Parcel number: 405932
- Zoning: R
- Other equipment: Generator, Entertainment System
Construction
Type & style
- Home type: SingleFamily
- Architectural style: Colonial,Farm House
- Property subtype: Single Family Residence
Materials
- Shingle Siding, Cedar
- Foundation: Block, Concrete Perimeter
- Roof: Asphalt
Condition
- Completed/Never Occupied
- Year built: 2024
Details
- Warranty included: Yes
Utilities & green energy
- Sewer: Septic Tank
- Water: Well
- Utilities for property: Cable Available
Community & neighborhood
Security
- Security features: Security System
Community
- Community features: Golf, Lake, Park, Stables/Riding, Tennis Court(s)
Location
- Region: Weston
- Subdivision: Lower Weston
Price history
| Date | Event | Price |
|---|---|---|
| 7/30/2024 | Sold | $2,127,000+6.4%$425/sqft |
Source: | ||
| 6/24/2024 | Pending sale | $1,999,000$400/sqft |
Source: | ||
| 6/13/2024 | Price change | $1,999,000-20%$400/sqft |
Source: | ||
| 5/29/2024 | Listed for sale | $2,499,000+331.6%$500/sqft |
Source: | ||
| 5/9/2022 | Sold | $579,000+26.4%$116/sqft |
Source: | ||
Public tax history
| Year | Property taxes | Tax assessment |
|---|---|---|
| 2025 | $33,649 +194% | $1,407,910 +188.7% |
| 2024 | $11,444 +15.9% | $487,620 +63.3% |
| 2023 | $9,872 +0.3% | $298,600 |
Find assessor info on the county website
Neighborhood: 06883
Nearby schools
GreatSchools rating
- 9/10Weston Intermediate SchoolGrades: 3-5Distance: 1.6 mi
- 8/10Weston Middle SchoolGrades: 6-8Distance: 1.7 mi
- 10/10Weston High SchoolGrades: 9-12Distance: 1.7 mi
Schools provided by the listing agent
- Elementary: Hurlbutt
- Middle: Weston
- High: Weston
Source: Smart MLS. This data may not be complete. We recommend contacting the local school district to confirm school assignments for this home.
Sell for more on Zillow
Get a free Zillow Showcase℠ listing and you could sell for .
$2,295,500
2% more+ $45,910
With Zillow Showcase(estimated)
$2,341,410
