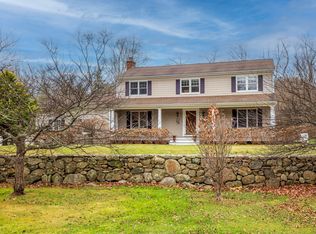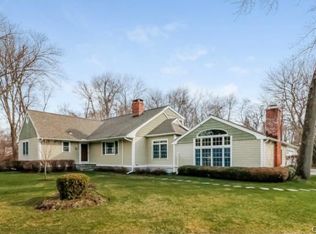Sold for $1,082,000
$1,082,000
1 Blue Ridge Lane, Wilton, CT 06897
3beds
2,738sqft
Single Family Residence
Built in 1959
1.01 Acres Lot
$1,112,900 Zestimate®
$395/sqft
$5,909 Estimated rent
Home value
$1,112,900
$1.00M - $1.24M
$5,909/mo
Zestimate® history
Loading...
Owner options
Explore your selling options
What's special
Prime South Wilton location in the Chestnut Hill area, 1 Blue Ridge Lane welcomes you to this 'move-in ready', updated home tucked away on a private lane. Poised on a level one acre, the NEW front bluestone walkway and expansive deck overlooking the backyard frame this 3 Bedroom, 2.5 Bath home with a flexible floor plan for easy living! A chef's dream, the spacious updated kitchen boasts custom cabinetry, SS appliances, granite counters & large island or gather around the table in the dining area. French doors open to the front-to-back Family Room with cathedral ceiling, abundant windows & skylights providing natural light. Easy access to the back deck from the kitchen door or Family Rm slider for grilling, morning coffee or entertaining guests. The Living Rm with wood burning fireplace, newly refinished hardwood floors and picture window completes the main level. Up a few steps, arrive to the Primary BR with updated ensuite bath, two additional BRs and updated hall bath. Need an office or extra room for guests? The step down off the foyer leads to a great space currently used as a bedroom w/ a half bath & separate entrance. Yet another cool space for exercise, playroom or office is in the basement near laundry. Great newer mechanicals and waterproofing system are highlights as well. Wilton school bus stops right at the end of the driveway! Convenient to town, schools, Westport, transportation & all that Wilton offers.HIGHEST & BEST OFFERS due TUESDAY, 6/17, by 5PM.Thank you! HIGHEST & BEST due 5PM TUESDAY, June 17th. So many improvements to mention, including updated Kitchen (2024), newer roof (GAF Timberline 2019), new garage doors (2023), new oil tank (2023), dry basement system (2024), many refinished hardwood floor areas (2025), front walkway (2025). As per owner, estimated heated finished basement is 528 sq ft. Portable generator included. Driveway 'as is'.
Zillow last checked: 8 hours ago
Listing updated: August 01, 2025 at 03:38am
Listed by:
Dianne dewitt 203-820-8864,
Berkshire Hathaway NE Prop. 203-762-8331
Bought with:
Emiliano Navarro, RES.0787327
Keller Williams Realty
Source: Smart MLS,MLS#: 24103148
Facts & features
Interior
Bedrooms & bathrooms
- Bedrooms: 3
- Bathrooms: 3
- Full bathrooms: 2
- 1/2 bathrooms: 1
Primary bedroom
- Features: Cedar Closet(s), Full Bath, Walk-In Closet(s), Hardwood Floor
- Level: Upper
Bedroom
- Features: Cedar Closet(s), Hardwood Floor
- Level: Upper
Bedroom
- Features: Hardwood Floor
- Level: Upper
Family room
- Features: Skylight, Cathedral Ceiling(s), Ceiling Fan(s), French Doors, Sliders, Hardwood Floor
- Level: Main
Kitchen
- Features: Remodeled, Skylight, Granite Counters, Dining Area, Kitchen Island, Tile Floor
- Level: Main
Living room
- Features: Fireplace, Hardwood Floor
- Level: Main
Office
- Features: Ceiling Fan(s), French Doors, Half Bath, Laminate Floor
- Level: Lower
Heating
- Hot Water, Oil
Cooling
- Ceiling Fan(s), Window Unit(s)
Appliances
- Included: Electric Range, Microwave, Range Hood, Refrigerator, Dishwasher, Washer, Dryer, Water Heater
- Laundry: Lower Level
Features
- Wired for Data, Open Floorplan, Entrance Foyer
- Windows: Thermopane Windows
- Basement: Partial,Heated,Sump Pump,Storage Space,Interior Entry,Partially Finished,Concrete
- Attic: Storage,Access Via Hatch
- Number of fireplaces: 1
Interior area
- Total structure area: 2,738
- Total interior livable area: 2,738 sqft
- Finished area above ground: 2,210
- Finished area below ground: 528
Property
Parking
- Total spaces: 4
- Parking features: Attached, Paved, Driveway, Garage Door Opener, Private
- Attached garage spaces: 2
- Has uncovered spaces: Yes
Features
- Levels: Multi/Split
- Patio & porch: Deck
- Exterior features: Rain Gutters, Lighting, Stone Wall
Lot
- Size: 1.01 Acres
- Features: Wetlands, Wooded, Level, Landscaped
Details
- Parcel number: 1922831
- Zoning: R-2
- Other equipment: Generator Ready
Construction
Type & style
- Home type: SingleFamily
- Architectural style: Split Level
- Property subtype: Single Family Residence
Materials
- Shingle Siding
- Foundation: Block
- Roof: Asphalt
Condition
- New construction: No
- Year built: 1959
Utilities & green energy
- Sewer: Septic Tank
- Water: Well
Green energy
- Energy efficient items: Thermostat, Windows
Community & neighborhood
Community
- Community features: Health Club, Library, Medical Facilities, Park, Playground, Near Public Transport, Shopping/Mall, Tennis Court(s)
Location
- Region: Wilton
- Subdivision: South Wilton
Price history
| Date | Event | Price |
|---|---|---|
| 7/31/2025 | Sold | $1,082,000+14%$395/sqft |
Source: | ||
| 7/4/2025 | Pending sale | $949,000$347/sqft |
Source: | ||
| 6/21/2025 | Contingent | $949,000$347/sqft |
Source: | ||
| 6/13/2025 | Listed for sale | $949,000+66.5%$347/sqft |
Source: | ||
| 10/20/2010 | Sold | $570,000-3.2%$208/sqft |
Source: | ||
Public tax history
| Year | Property taxes | Tax assessment |
|---|---|---|
| 2025 | $12,229 +2% | $500,990 |
| 2024 | $11,994 +9.8% | $500,990 +34.2% |
| 2023 | $10,925 +3.6% | $373,380 |
Find assessor info on the county website
Neighborhood: 06897
Nearby schools
GreatSchools rating
- NAMiller-Driscoll SchoolGrades: PK-2Distance: 2.3 mi
- 9/10Middlebrook SchoolGrades: 6-8Distance: 2.8 mi
- 10/10Wilton High SchoolGrades: 9-12Distance: 2.9 mi
Schools provided by the listing agent
- Elementary: Miller-Driscoll
- Middle: Middlebrook,Cider Mill
- High: Wilton
Source: Smart MLS. This data may not be complete. We recommend contacting the local school district to confirm school assignments for this home.
Get pre-qualified for a loan
At Zillow Home Loans, we can pre-qualify you in as little as 5 minutes with no impact to your credit score.An equal housing lender. NMLS #10287.
Sell for more on Zillow
Get a Zillow Showcase℠ listing at no additional cost and you could sell for .
$1,112,900
2% more+$22,258
With Zillow Showcase(estimated)$1,135,158

