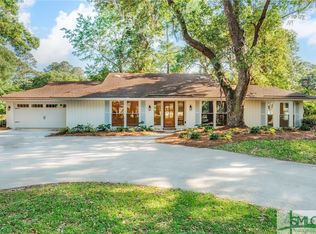This is the home you've been looking for- Turn Key, Mid-Island and Low Maintenance. This one level home has had some remarkable renovations over the last 5 years! A well appointed kitchen with marble countertops, stainless steel appliances and custom cabinets, opens up to a large breakfast area. High end light fixtures from Circa Lighting and tasteful plumbing fixtures were thoughtfully placed throughout the home to complete those finishing touches. European White Oak floors run throughout the dining room, kitchen, and large vaulted family room. Carpets in the bedrooms have all been replaced within the last 1-2 years, the roof is less than 4 years old and HVAC approx 5 years old. All you will need to do, is move right in!
This property is off market, which means it's not currently listed for sale or rent on Zillow. This may be different from what's available on other websites or public sources.

