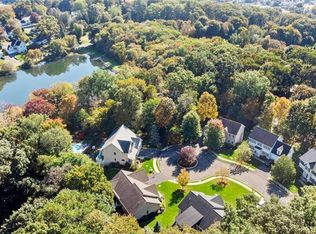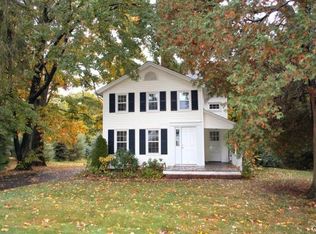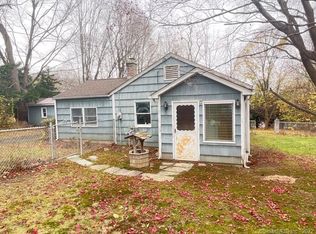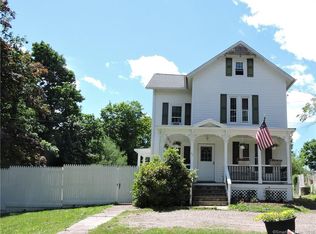Sold for $720,000 on 12/17/24
$720,000
1 Blackstone Court #1, Danbury, CT 06811
4beds
3,672sqft
Condominium, Single Family Residence
Built in 2008
-- sqft lot
$757,300 Zestimate®
$196/sqft
$5,089 Estimated rent
Home value
$757,300
$674,000 - $848,000
$5,089/mo
Zestimate® history
Loading...
Owner options
Explore your selling options
What's special
Welcome to 1 Blackstone CT, a beautifully maintained center hall colonial that combines elegance and comfort. As you step inside, you're greeted by a spacious foyer that seamlessly connects to the main living areas. Abundant transom windows fill the rooms with natural light, creating a bright and inviting atmosphere. The gourmet kitchen is a chef's dream, featuring high-end Bosch stainless steel appliances, granite countertops, and a generous eat-in area. The large center island provides additional seating, making it perfect for casual meals. Adjacent to the kitchen, the formal dining room is ideal for hosting large gatherings with family and friends. The expansive family room, complete with a cozy gas fireplace, serves as the heart of the home, providing a warm space for creating cherished memories. Upstairs, the sophisticated primary suite boasts a tray ceiling that enhances the elegance of this spacious bedroom. The fabulous walk-in closet has plenty of storage, while the newly renovated primary bathroom features a luxurious soaking tub, a large glass shower, and a double vanity-perfect for unwinding after a long day. Three additional large bedrooms benefit from ample natural light. The home features hardwood floors, oversized windows, and central air. Smart home technology allows for easy control of lights, music, and more. Step outside to the private Trex deck, conveniently located off the family room and kitchen, making outdoor entertaining a breeze. The deck overlooks an inground heated pool, a level backyard, and a cozy fire pit area. As a plus, this stunning home is part of a condominium complex with an HOA that takes care of lawn maintenance even in the pool area. Don't miss out on this exceptional opportunity-schedule your appointment today!
Zillow last checked: 8 hours ago
Listing updated: December 17, 2024 at 01:29pm
Listed by:
Regan Andrews 914-255-8078,
Houlihan Lawrence 845-279-6800
Bought with:
Tommy Connors, RES.0824779
Redfin Corporation
Source: Smart MLS,MLS#: 24053371
Facts & features
Interior
Bedrooms & bathrooms
- Bedrooms: 4
- Bathrooms: 4
- Full bathrooms: 3
- 1/2 bathrooms: 1
Primary bedroom
- Features: High Ceilings, Bedroom Suite, Full Bath, Stall Shower, Walk-In Closet(s), Hardwood Floor
- Level: Upper
Bedroom
- Features: High Ceilings, Wall/Wall Carpet
- Level: Upper
Bedroom
- Features: High Ceilings
- Level: Upper
Bedroom
- Features: High Ceilings, Wall/Wall Carpet
- Level: Upper
Bathroom
- Level: Main
Bathroom
- Features: Double-Sink, Tub w/Shower
- Level: Upper
Dining room
- Features: High Ceilings, French Doors, Hardwood Floor
- Level: Main
Family room
- Features: High Ceilings, Balcony/Deck, Gas Log Fireplace, Sliders, Hardwood Floor
- Level: Main
Kitchen
- Features: High Ceilings, Breakfast Nook, Granite Counters, Kitchen Island, Pantry, Hardwood Floor
- Level: Main
Heating
- Forced Air, Natural Gas
Cooling
- Central Air
Appliances
- Included: Oven/Range, Microwave, Range Hood, Refrigerator, Dishwasher, Washer, Dryer, Gas Water Heater, Tankless Water Heater
- Laundry: Upper Level
Features
- Open Floorplan, Entrance Foyer
- Basement: Full,Heated,Storage Space,Interior Entry,Partially Finished
- Attic: Access Via Hatch
- Number of fireplaces: 1
- Common walls with other units/homes: End Unit
Interior area
- Total structure area: 3,672
- Total interior livable area: 3,672 sqft
- Finished area above ground: 2,718
- Finished area below ground: 954
Property
Parking
- Total spaces: 2
- Parking features: Attached
- Attached garage spaces: 2
Features
- Stories: 3
- Patio & porch: Deck, Patio
- Exterior features: Sidewalk, Rain Gutters, Lighting
- Has private pool: Yes
- Pool features: Heated, Vinyl, In Ground
Lot
- Features: Secluded, Level, Cul-De-Sac
Details
- Additional structures: Shed(s)
- Parcel number: 2568871
- Zoning: RA20
- Other equipment: Entertainment System
Construction
Type & style
- Home type: Condo
- Property subtype: Condominium, Single Family Residence
- Attached to another structure: Yes
Materials
- Vinyl Siding
Condition
- New construction: No
- Year built: 2008
Utilities & green energy
- Sewer: Public Sewer
- Water: Public
- Utilities for property: Cable Available
Community & neighborhood
Security
- Security features: Security System
Community
- Community features: Golf, Medical Facilities, Public Rec Facilities, Near Public Transport, Shopping/Mall
Location
- Region: Danbury
HOA & financial
HOA
- Has HOA: Yes
- HOA fee: $442 monthly
- Amenities included: Management
- Services included: Maintenance Grounds, Trash, Snow Removal, Road Maintenance, Insurance
Price history
| Date | Event | Price |
|---|---|---|
| 12/17/2024 | Sold | $720,000-4%$196/sqft |
Source: | ||
| 11/24/2024 | Pending sale | $750,000$204/sqft |
Source: | ||
| 10/18/2024 | Listed for sale | $750,000+20%$204/sqft |
Source: | ||
| 10/27/2021 | Sold | $625,000-3.8%$170/sqft |
Source: | ||
| 10/20/2021 | Contingent | $649,999$177/sqft |
Source: | ||
Public tax history
Tax history is unavailable.
Neighborhood: 06811
Nearby schools
GreatSchools rating
- 4/10Pembroke SchoolGrades: K-5Distance: 1.9 mi
- 2/10Broadview Middle SchoolGrades: 6-8Distance: 1.2 mi
- 2/10Danbury High SchoolGrades: 9-12Distance: 0.6 mi
Schools provided by the listing agent
- High: Danbury
Source: Smart MLS. This data may not be complete. We recommend contacting the local school district to confirm school assignments for this home.

Get pre-qualified for a loan
At Zillow Home Loans, we can pre-qualify you in as little as 5 minutes with no impact to your credit score.An equal housing lender. NMLS #10287.
Sell for more on Zillow
Get a free Zillow Showcase℠ listing and you could sell for .
$757,300
2% more+ $15,146
With Zillow Showcase(estimated)
$772,446


