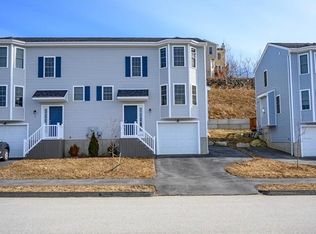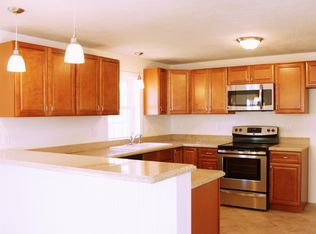OPEN HOUSES ARE CANCELLED!! MULTIPLE OFFERS, Seller has accepted one. Welcome to Arboretum Estates! There are NO condo fees for these adorable attached single family homes! On a great corner lot, this young townhouse built in 2015, has 3 bedrooms and 1.5 baths ( with rough plumbing is in the basement for an additional full bath if desired). There is a one car garage and gorgeous view out the front bay window. One top of that, a cozy gas log fireplace and deck out back for entertaining. Upgraded exterior work like retaining wall (2018) french drain system (2018) and landscaping. Deck was stained and resealed (2018) and new carpet was just installed (2019). What a great commuter spot, minutes to Mass Pike and 290!! Also close to all kinds of shopping and restaurants. This energy star certified home is built extremely efficient and has a lot to offer! Schedule a private showing or stop by our open houses Friday evening 5-7PM or this weekend on and Sunday from 12-2PM.
This property is off market, which means it's not currently listed for sale or rent on Zillow. This may be different from what's available on other websites or public sources.

