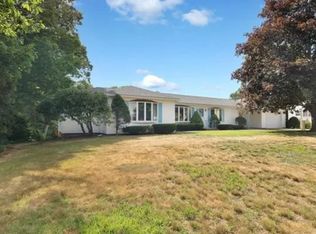The ideal starter home nestled in a quiet neighborhood setting, near Lake Pocotopaug, shopping, walking trails & commuting areas. Features hardwood floors, three bedrooms, a newer refrigerator & dishwasher, a workshop, wood stove & wood burning fireplace as well as two storage sheds. The full lower level is ready to be converted into substantial living space & provides plenty of storage. The home is extra insulated for maximum energy efficiency & is Gold Medallion certified. Come make it yours!
This property is off market, which means it's not currently listed for sale or rent on Zillow. This may be different from what's available on other websites or public sources.
