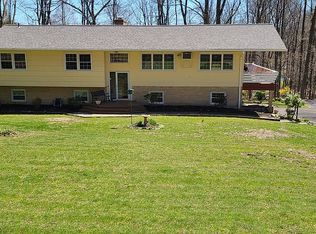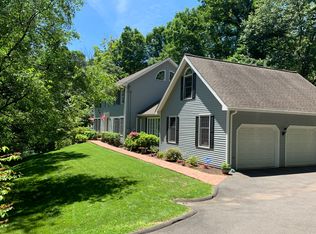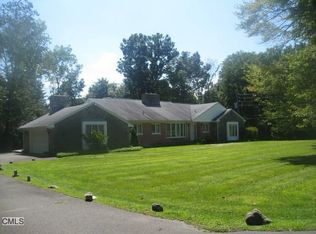Beautifully Renovated Top to Bottom "California Style Ranch" on Danbury's West Side! This Open Floor Plan Home makes for an Entertainer's Dream! The State of the Art Kitchen is made up of Light Grey Shaker Style Cabinets (to the ceiling), Soft-Close Drawers and Under-Cabinet Lighting, Tiled Glass Subway Back Splash, Extra Large and Deep Stainless Steel Sink, Over-Sized Marble Island with Waterfall Edge, Top of the Line Stainless Steel Samsung Appliances and Sliders to the Rear Yard and Side Patio. There is a Formal Dining Area and Living Area with Wood-Burning Fireplace with Brick Surround and Sliders to the Newly Installed Slate Patio. The 2 Car Garage is just steps away from the Kitchen making for Transferring Groceries Easy and Quick! The Main Entry Way Hall is filled with Ton of Closet Space so no Shortage There. The Master has its Own Private Full Bath and Sliders to the Secondary Patio. There are (2) other Bedrooms and a Beautiful Hall Full Bath with Double Basin, Brushed Nickel Faucets & Marble Top Vanity also on this Level. The Office/Optional 4th Bedroom with Full Bath, Laundry Room, Large Family Room, Sun Room with its own Heating/Cooling and Sliders to the Yard as well as the Mechanical Room with Storage Complete this Level. Pre-Engineered Hardwood Floors Throughout, New Garage Slab and Doors, All New/Newer Windows/Sliders, Interior/Exterior Doors, Brand New Septic System W/1250 Gallon Tank, Freshly Painted Interior/Exterior. A Truly Unique Home & Must See!
This property is off market, which means it's not currently listed for sale or rent on Zillow. This may be different from what's available on other websites or public sources.



