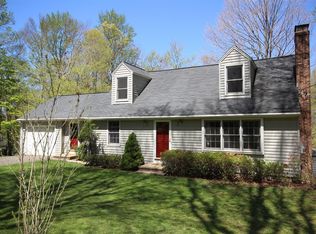Welcome home! As you pull into the driveway of 1 Birch Tree Hill Road you are immediately taken by the charm of this dutch colonial. With the landscaped garden and window boxes framing the front door, three dormer windows, cute covered porch, and barn style garage you can't help but immediately feel at home. Step through the front door and you are greeted by an inviting entryway with space for a cubby bench and access to your living room and dining room on each side. Stroll through the bright and sunny dining room and into the kitchen with beautiful granite countertops and custom-made concrete top island. Open to both the dining room and den the kitchen is perfect for enjoying time with your guests while preparing dinner. The den, with its beautifully rustic beams and grand fireplace is the quintessential spot for hot cocoa, a good book, and a warm blanket for those cozy Winter nights. The main floor is complete with your large welcoming living room also with another stunning fireplace and lovely hardwood floors as well as a beautifully updated half bath with laundry. Moving to the second floor you will find two spacious bedrooms each with two walls of windows allowing for plenty of natural light. The roomy master suite offers a large walk-in closet as well as a full bath with walk-in shower. The second floor is complete with an additional updated full bath with tub-shower. The basement, while un-finished offers fantastic space for storage in addition to a separate
This property is off market, which means it's not currently listed for sale or rent on Zillow. This may be different from what's available on other websites or public sources.
