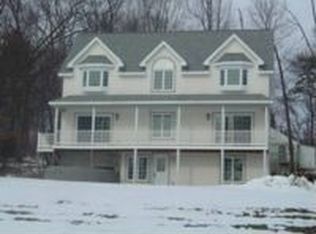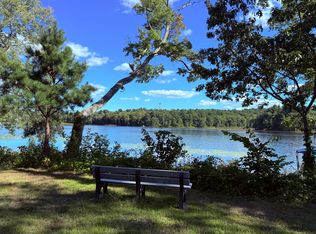Open house canceled for Sunday, June 30. Property is under contract.Get ready to enjoy Spring/Summer on the water! Walking distance to the association beaches & boat launch in the sought-after Long Pond neighborhood! Very sweet 3 bedroom, 1 bath home with incredible direct views of Long Lake. Family room with gleaming hardwood floors and wood burning stove. New Harvey replacement windows throughout most of the house. Cozy dining area with Bay windows facing the Lake. New three bedroom septic system. Nice yard space with room to play or to entertain. Perfect for a starter home or downsizing. Good amount of storage in the attic & eaves, and additional bonus room under the family room to easily convert into a play area or mancave. Close to Rt. 495 & Rt. 2 for commuting, 'The Point' shopping center and all the conveniences that Littleton town center has to offer!
This property is off market, which means it's not currently listed for sale or rent on Zillow. This may be different from what's available on other websites or public sources.

