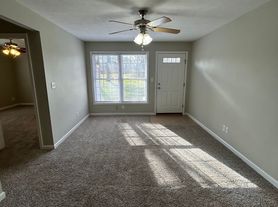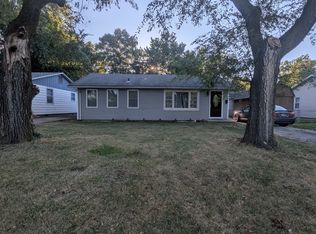Chatham Rental Home available to rent starting November 15, 2025.
Featuring 3 bedrooms and 2 full bathrooms, this property is modern and has a thoughtfully designed layout with a split-bedroom floor plan for added privacy.
The primary suite has a large walk-in closet and a luxurious attached bathroom.
The kitchen has been gorgeously updated, and both bathrooms feature modern finishes for a fresh, contemporary feel.
Enjoy the backyard, perfect for kids, pets (no fence), and weekend barbecues.
Located in a peaceful neighborhood with Chatham Schools (very close to Glenwood Intermediate School).
Easy access to nearby amenities including the lake, lake clubs and Bridgeview Park!
Short drive to University of Illinois (UIS), Lincoln Land Community College (LLCC) and Springfield downtown.
Floor plan is in photo section.
Springfield Utilities.
Renter's Insurance is required.
Please note: Furniture is NOT included. No covered garage. Parking on driveway.
Lease duration 15 months.
Renter is responsible for arranging and for paying all utility service required on the premises: Springfield utilities - CWLP (Electricity, Water, Sewage, Sanitary), Ameren (Gas), Trash, Recycling, Lawn Mowing, Snow Removal, Fall Leaf Removal, Weed Removal, Overgrown Bush Trimming.
Pet fee is $50/month per pet.
Pet fee is nonrefundable.
Strictly NO smoking.
House for rent
Accepts Zillow applications
$1,800/mo
1 Birch Dr, Chatham, IL 62629
3beds
1,410sqft
Price may not include required fees and charges.
Single family residence
Available now
Cats, small dogs OK
Central air
In unit laundry
Forced air
What's special
Thoughtfully designed layoutSplit-bedroom floor planLuxurious attached bathroom
- 8 days |
- -- |
- -- |
Travel times
Facts & features
Interior
Bedrooms & bathrooms
- Bedrooms: 3
- Bathrooms: 2
- Full bathrooms: 2
Heating
- Forced Air
Cooling
- Central Air
Appliances
- Included: Dishwasher, Dryer, Microwave, Oven, Refrigerator, Washer
- Laundry: In Unit
Features
- Walk In Closet
Interior area
- Total interior livable area: 1,410 sqft
Property
Parking
- Details: Contact manager
Features
- Patio & porch: Patio
- Exterior features: Backyard, Driveway for parking, Heating system: Forced Air, Storage Shed, Walk In Closet
Details
- Parcel number: 29090281004
Construction
Type & style
- Home type: SingleFamily
- Property subtype: Single Family Residence
Community & HOA
Location
- Region: Chatham
Financial & listing details
- Lease term: 1 Year
Price history
| Date | Event | Price |
|---|---|---|
| 11/13/2025 | Listed for rent | $1,800$1/sqft |
Source: Zillow Rentals | ||
| 11/12/2025 | Sold | $210,000+5%$149/sqft |
Source: | ||
| 10/12/2025 | Pending sale | $200,000$142/sqft |
Source: | ||
| 10/11/2025 | Listed for sale | $200,000+44.9%$142/sqft |
Source: | ||
| 9/30/2020 | Sold | $138,000-0.7%$98/sqft |
Source: | ||

