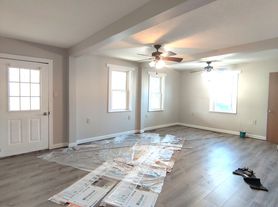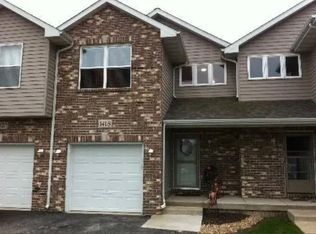Step inside this beautifully designed 1,680 square foot manufactured home and you'll instantly feel the sense of space and comfort it offers. With its open floor plan, natural flow, and thoughtfully designed features, this home is perfect for both everyday living and entertaining guests.
At the heart of the home is a bright, open living area that connects seamlessly to the kitchen and dining space. The large kitchen island is the perfect centerpiece whether you're preparing meals, hosting gatherings, or simply enjoying morning coffee. With abundant cabinet storage and expansive countertop space, this kitchen is built for functionality without sacrificing style.
The primary bedroom suite is truly a retreat. Generously sized, it offers a peaceful space to unwind, complete with a spacious ensuite bath and a large walk-in closet that provides all the storage you could ever need. The additional bedrooms are thoughtfully placed on the opposite side of the home, creating a split floor plan that gives everyone privacy and comfort.
Every detail in this home has been designed with convenience and comfort in mind from the smart layout to the welcoming atmosphere. Whether you're hosting friends, relaxing in your private suite, or gathering around the island with loved ones, this home offers the space and flexibility to fit your lifestyle.
Located near [insert local highlights: shopping, schools, dining, or community amenities], this home combines comfort, convenience, and value.
Don't miss your chance to make this beautiful 3-bedroom, 2-bath home yours!
House for rent
$1,699/mo
1 Birch Dr #118N, Sandwich, IL 60548
3beds
1,680sqft
Price may not include required fees and charges.
Single family residence
Available now
Cats, dogs OK
-- A/C
-- Laundry
-- Parking
-- Heating
What's special
Primary bedroom suiteExpansive countertop spaceLarge kitchen islandOpen floor planSmart layoutSplit floor planAbundant cabinet storage
- 3 days |
- -- |
- -- |
Travel times
Facts & features
Interior
Bedrooms & bathrooms
- Bedrooms: 3
- Bathrooms: 2
- Full bathrooms: 2
Features
- Walk In Closet
Interior area
- Total interior livable area: 1,680 sqft
Property
Parking
- Details: Contact manager
Features
- Exterior features: Walk In Closet
Construction
Type & style
- Home type: SingleFamily
- Property subtype: Single Family Residence
Condition
- Year built: 2024
Community & HOA
Community
- Senior community: Yes
Location
- Region: Sandwich
Financial & listing details
- Lease term: Contact For Details
Price history
| Date | Event | Price |
|---|---|---|
| 10/22/2025 | Listed for rent | $1,699+13.3%$1/sqft |
Source: Zillow Rentals | ||
| 3/4/2024 | Listing removed | -- |
Source: Zillow Rentals | ||
| 12/29/2023 | Listed for rent | $1,499$1/sqft |
Source: Zillow Rentals | ||

