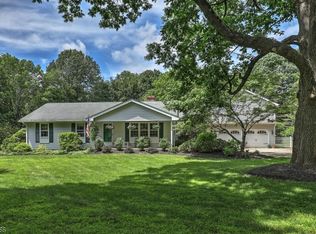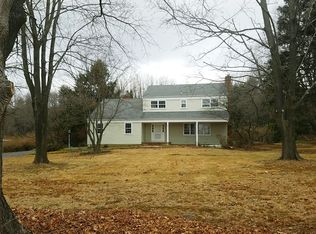Custom Raised Ranch- A canvas ready for Your Design! Large 3200+/- sf home Master Bedroom on 1st Floor! expansion in garage. Beautiful hardwood floors throughout most rooms! Current owners 30+yrs Hidden Diamond in Califon! Ready for updating now or later by new owner! Plenty of rooms, plenty of storage. Corner homestead with privacy! Great Schools (Blue Ribbon), Great Neighborhood Califon/Tewksbury address yet low taxes! Baseboard Hot Water Heat (for those with allergies or asthma)w/4 zones! Large walk in closets in 3 bedrooms and 2 large walk in attics; Master bedroom has 4 closets (1 walk in); School bus stop at Driveway! Fenced in play/swing set area! Septic approx 10 yrs old, Well over 150' deep, roof 15 years old, Oil tank insured by Van Doren oil, Boiler less than 10 years old. Call this Your Home!
This property is off market, which means it's not currently listed for sale or rent on Zillow. This may be different from what's available on other websites or public sources.


