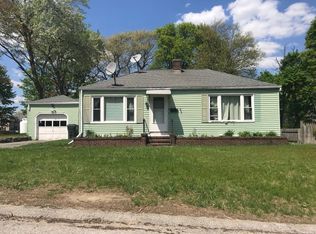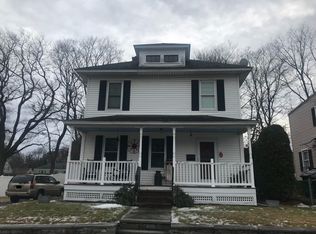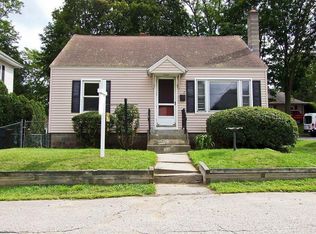This lovely three bedroom ranch, on a quiet dead end street, is perfect for the buyer looking for true, one level living. The kitchen was previously remodeled to include beautiful granite counter top, tile flooring, stainless appliances & oak cabinets. The kitchen features a large 1/2 wall opening to the living room that serves as a breakfast bar with additional built in storage.This feature gives the space a feeling of openness, keeping cook together with cohabitants & guests. The living room is cheerful with tons of natural light, hardwoods & a wood burning fireplace. Three bedrooms all with hardwoods & ceiling fans. Choose which is the master, the one with two closets or the one with a gorgeous spa style bath with walk in premium feature shower & changing room with laundry. The great fully fenced back yard has a shed, patio area & plenty of space to garden, play & entertain. Separate utility room.
This property is off market, which means it's not currently listed for sale or rent on Zillow. This may be different from what's available on other websites or public sources.


