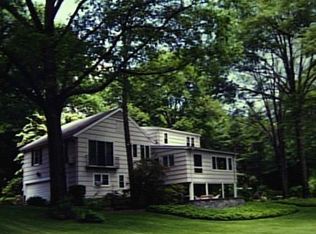Sold for $2,800,000 on 12/31/24
$2,800,000
1 Berkeley Road, Westport, CT 06880
5beds
4,957sqft
Single Family Residence
Built in 1957
4.07 Acres Lot
$2,929,500 Zestimate®
$565/sqft
$23,523 Estimated rent
Home value
$2,929,500
$2.61M - $3.28M
$23,523/mo
Zestimate® history
Loading...
Owner options
Explore your selling options
What's special
Situated on 4+ acres of nature preserve & manicured grounds, this Nantucket style home with in-ground heated gunite pool, pool house & serene pond w/ your very own private island is the ultimate retreat. Originally built in 1957 with a complete home renovation in 2006, together w many upgrades since, this 5 bedroom 4 full, 2 half bath split-level was designed w/ distinction & function. The home's open & modern living spaces along w/ walls of windows seamlessly integrate a true indoor/outdoor lifestyle. NEW Open Floor plan: The spacious living room w/ fireplace opens to a NEW Chef's kitchen w/ sizable quartzite island & top-of-the-line appliances. Open & modern kitchen & dining spaces. Newly stained hardwood floors throughout. The private quarters provide 2 in-law suite options, a primary suite w/ balcony overlooking the pond + 2 add'l large bedrms. LL w/ 2nd full kitchen offers flexible space for recreation. Other recent improvements include; (2) NEW Air handlers, (2) NEW AC condensers, a NEW 1000 gallon propane tank, a NEW propane boiler for heat & hot water 2021 along w/ a BONUS outdoor Chef's kitchen complete w/ commercial grade appliances, a full bar along w/ an exquisite stone fireplace added in 2020. A 2nd private driveway makes entertaining a breeze. 2 sheds for add'l storage. This home offers an opulent lifestyle for both daily living & entertainment - within walking distance to Coleytown schools & minutes to highways, shopping & Westport's finest restaurants.
Zillow last checked: 8 hours ago
Listing updated: December 31, 2024 at 10:58am
Listed by:
Gloria Dillard & Team,
Gloria Dillard 203-246-5936,
Keller Williams Realty 203-429-4020
Bought with:
Kit Tingley, RES.0807407
Higgins Group Bedford Square
Source: Smart MLS,MLS#: 24056492
Facts & features
Interior
Bedrooms & bathrooms
- Bedrooms: 5
- Bathrooms: 6
- Full bathrooms: 4
- 1/2 bathrooms: 2
Heating
- Heat Pump, Forced Air, Radiant, Propane
Cooling
- Central Air
Appliances
- Included: Oven/Range, Oven, Refrigerator, Subzero, Dishwasher, Washer, Dryer, Water Heater
- Laundry: Upper Level
Features
- Open Floorplan
- Doors: French Doors
- Basement: Full,Heated,Storage Space,Finished,Cooled,Walk-Out Access,Liveable Space
- Attic: Pull Down Stairs
- Number of fireplaces: 2
Interior area
- Total structure area: 4,957
- Total interior livable area: 4,957 sqft
- Finished area above ground: 4,125
- Finished area below ground: 832
Property
Parking
- Total spaces: 4
- Parking features: Attached, Garage Door Opener
- Attached garage spaces: 4
Features
- Levels: Multi/Split
- Patio & porch: Patio, Porch
- Exterior features: Lighting, Outdoor Grill, Garden, Underground Sprinkler
- Has private pool: Yes
- Pool features: Gunite, Heated, In Ground
- Spa features: Heated
- Has view: Yes
- View description: Water
- Has water view: Yes
- Water view: Water
- Waterfront features: Waterfront, Pond, Beach Access
Lot
- Size: 4.07 Acres
- Features: Few Trees, Level, Landscaped
Details
- Additional structures: Shed(s)
- Parcel number: 418560
- Zoning: AAA
Construction
Type & style
- Home type: SingleFamily
- Architectural style: Split Level
- Property subtype: Single Family Residence
Materials
- Shingle Siding
- Foundation: Concrete Perimeter
- Roof: Asphalt
Condition
- New construction: No
- Year built: 1957
Utilities & green energy
- Sewer: Septic Tank
- Water: Well
- Utilities for property: Cable Available
Community & neighborhood
Community
- Community features: Park, Playground, Private School(s), Public Rec Facilities, Shopping/Mall, Stables/Riding, Tennis Court(s)
Location
- Region: Westport
- Subdivision: Coleytown
HOA & financial
HOA
- Has HOA: Yes
- HOA fee: $800 annually
- Services included: Snow Removal, Road Maintenance
Price history
| Date | Event | Price |
|---|---|---|
| 12/31/2024 | Sold | $2,800,000+0.2%$565/sqft |
Source: | ||
| 12/12/2023 | Listing removed | -- |
Source: | ||
| 9/5/2023 | Price change | $2,795,000-6.7%$564/sqft |
Source: | ||
| 10/21/2022 | Price change | $2,995,000-6.4%$604/sqft |
Source: | ||
| 10/5/2022 | Listed for sale | $3,200,000+98.4%$646/sqft |
Source: | ||
Public tax history
| Year | Property taxes | Tax assessment |
|---|---|---|
| 2025 | $21,119 +1.3% | $1,119,800 |
| 2024 | $20,851 +1.5% | $1,119,800 |
| 2023 | $20,548 +1.5% | $1,119,800 |
Find assessor info on the county website
Neighborhood: Coleytown
Nearby schools
GreatSchools rating
- 9/10Coleytown Elementary SchoolGrades: K-5Distance: 0.3 mi
- 9/10Coleytown Middle SchoolGrades: 6-8Distance: 0.2 mi
- 10/10Staples High SchoolGrades: 9-12Distance: 1.9 mi
Schools provided by the listing agent
- Elementary: Coleytown
- Middle: Coleytown
- High: Staples
Source: Smart MLS. This data may not be complete. We recommend contacting the local school district to confirm school assignments for this home.
Sell for more on Zillow
Get a free Zillow Showcase℠ listing and you could sell for .
$2,929,500
2% more+ $58,590
With Zillow Showcase(estimated)
$2,988,090